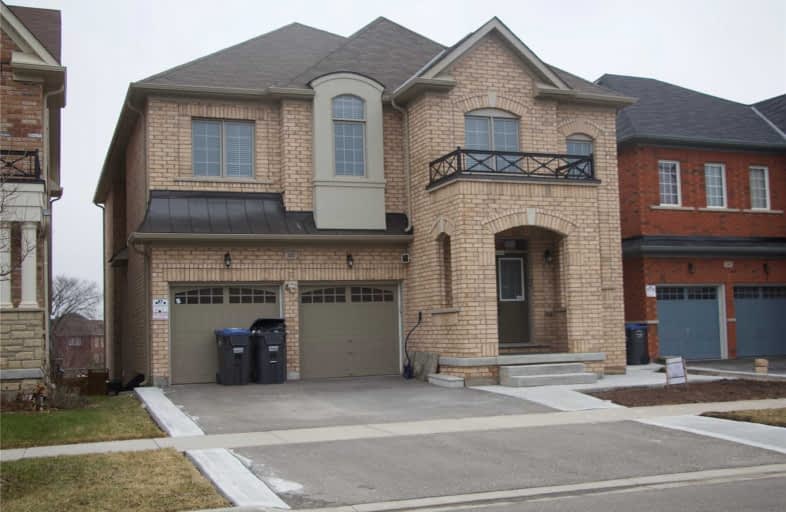
McClure PS (Elementary)
Elementary: Public
1.60 km
Our Lady of Peace School
Elementary: Catholic
1.70 km
Springbrook P.S. (Elementary)
Elementary: Public
1.10 km
St Monica Elementary School
Elementary: Catholic
1.32 km
Queen Street Public School
Elementary: Public
1.57 km
Churchville P.S. Elementary School
Elementary: Public
0.65 km
Jean Augustine Secondary School
Secondary: Public
3.41 km
Archbishop Romero Catholic Secondary School
Secondary: Catholic
3.73 km
St Augustine Secondary School
Secondary: Catholic
1.71 km
Brampton Centennial Secondary School
Secondary: Public
3.15 km
St. Roch Catholic Secondary School
Secondary: Catholic
2.26 km
David Suzuki Secondary School
Secondary: Public
1.22 km
$
$2,995
- 2 bath
- 5 bed
- 1500 sqft
28 Ladore Drive (Bsmt), Brampton, Ontario • L6Y 1V5 • Brampton South



