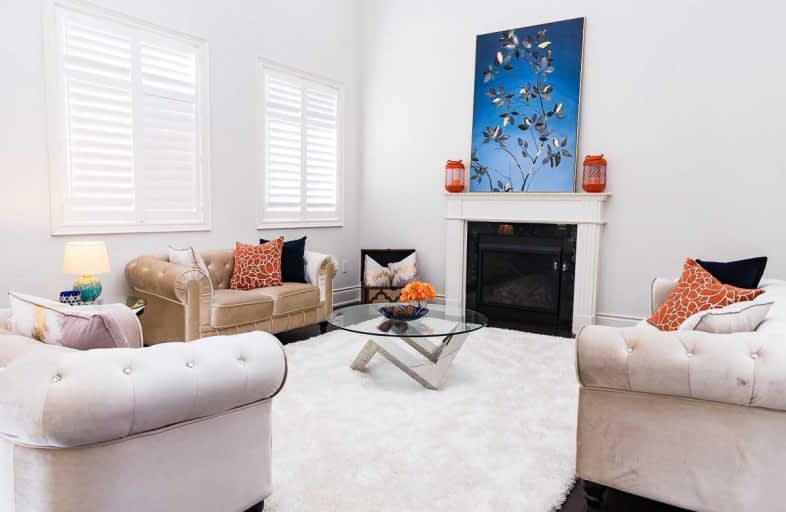
St Patrick School
Elementary: CatholicOur Lady of Lourdes Catholic Elementary School
Elementary: CatholicHoly Spirit Catholic Elementary School
Elementary: CatholicEagle Plains Public School
Elementary: PublicTreeline Public School
Elementary: PublicMount Royal Public School
Elementary: PublicHumberview Secondary School
Secondary: PublicSandalwood Heights Secondary School
Secondary: PublicCardinal Ambrozic Catholic Secondary School
Secondary: CatholicLouise Arbour Secondary School
Secondary: PublicMayfield Secondary School
Secondary: PublicCastlebrooke SS Secondary School
Secondary: Public- 6 bath
- 4 bed
25 Martin Byrne Drive East, Brampton, Ontario • L6P 0V2 • Toronto Gore Rural Estate
- 5 bath
- 4 bed
- 2500 sqft
34 Royal Links Circle, Brampton, Ontario • L6P 2Z9 • Vales of Castlemore North
- 4 bath
- 4 bed
- 3500 sqft
12 Maisonneuve Boulevard, Brampton, Ontario • L6P 2P1 • Vales of Castlemore North
- 4 bath
- 4 bed
3 Carmel Crescent, Brampton, Ontario • L6P 1Y1 • Vales of Castlemore North
- 5 bath
- 4 bed
- 3500 sqft
8 Observatory Crescent, Brampton, Ontario • L6P 4H9 • Toronto Gore Rural Estate








