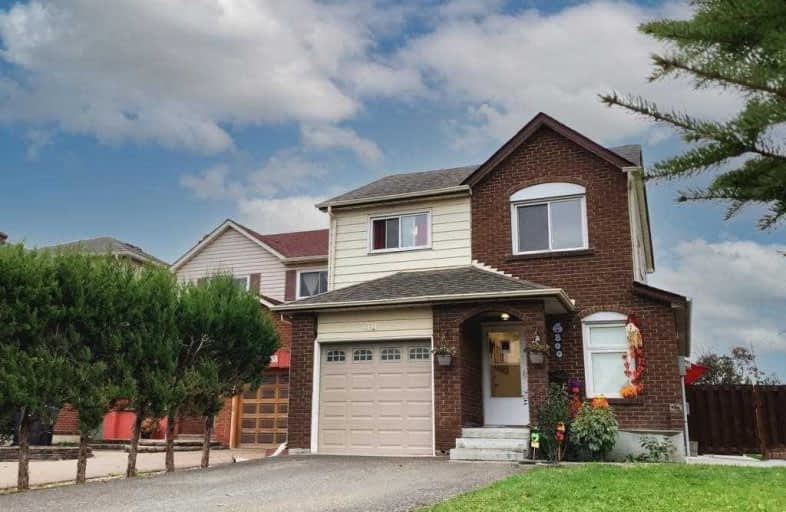
St Cecilia Elementary School
Elementary: Catholic
0.89 km
Our Lady of Fatima School
Elementary: Catholic
0.93 km
St Maria Goretti Elementary School
Elementary: Catholic
0.73 km
Glendale Public School
Elementary: Public
1.04 km
Westervelts Corners Public School
Elementary: Public
0.87 km
Royal Orchard Middle School
Elementary: Public
0.63 km
Archbishop Romero Catholic Secondary School
Secondary: Catholic
1.87 km
Central Peel Secondary School
Secondary: Public
2.27 km
Cardinal Leger Secondary School
Secondary: Catholic
2.70 km
Heart Lake Secondary School
Secondary: Public
2.39 km
Notre Dame Catholic Secondary School
Secondary: Catholic
2.56 km
David Suzuki Secondary School
Secondary: Public
3.03 km














