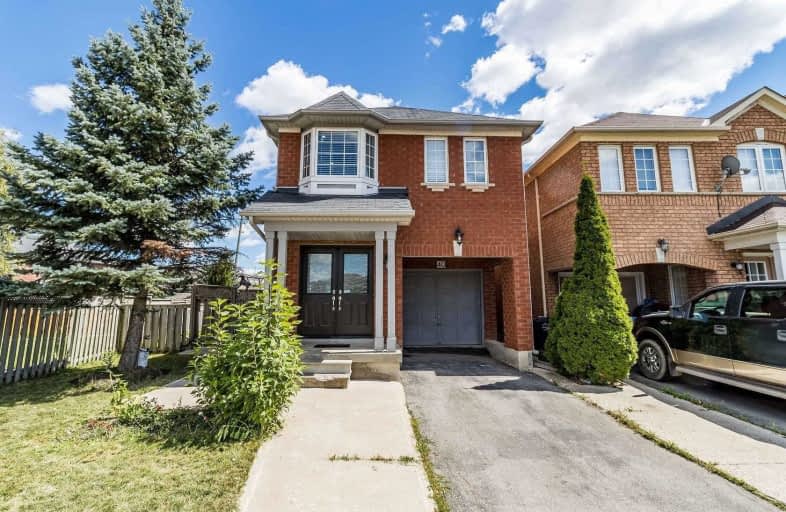
Castle Oaks P.S. Elementary School
Elementary: Public
2.38 km
Thorndale Public School
Elementary: Public
1.02 km
St. André Bessette Catholic Elementary School
Elementary: Catholic
1.41 km
Claireville Public School
Elementary: Public
0.80 km
Sir Isaac Brock P.S. (Elementary)
Elementary: Public
2.64 km
Beryl Ford
Elementary: Public
1.97 km
Ascension of Our Lord Secondary School
Secondary: Catholic
5.70 km
Holy Cross Catholic Academy High School
Secondary: Catholic
4.38 km
Lincoln M. Alexander Secondary School
Secondary: Public
5.79 km
Cardinal Ambrozic Catholic Secondary School
Secondary: Catholic
2.28 km
Castlebrooke SS Secondary School
Secondary: Public
1.67 km
St Thomas Aquinas Secondary School
Secondary: Catholic
5.57 km




