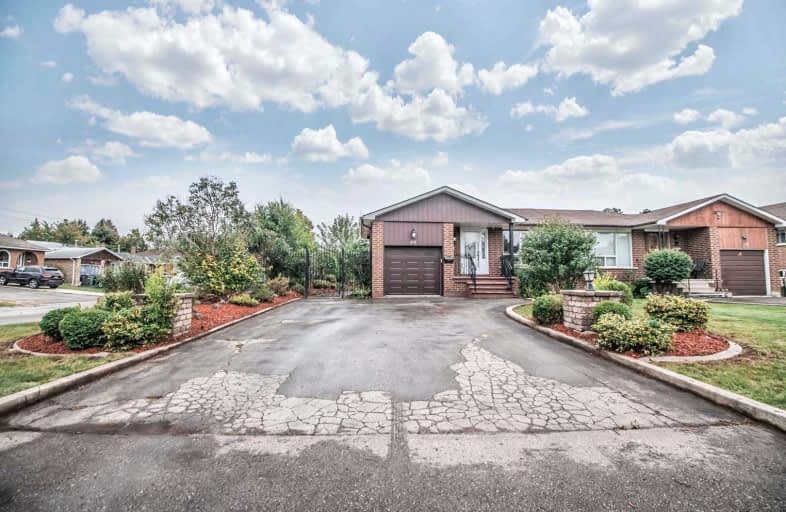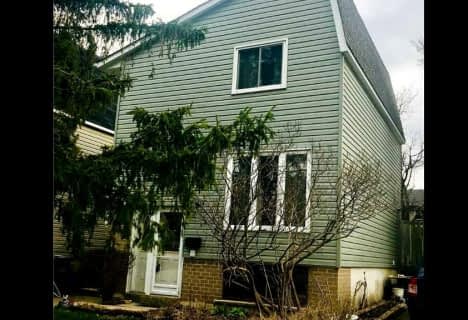
Hilldale Public School
Elementary: Public
1.56 km
Jefferson Public School
Elementary: Public
0.81 km
St John Bosco School
Elementary: Catholic
0.62 km
Massey Street Public School
Elementary: Public
0.59 km
St Anthony School
Elementary: Catholic
0.48 km
Williams Parkway Senior Public School
Elementary: Public
1.20 km
Judith Nyman Secondary School
Secondary: Public
1.14 km
Holy Name of Mary Secondary School
Secondary: Catholic
2.01 km
Chinguacousy Secondary School
Secondary: Public
1.00 km
Sandalwood Heights Secondary School
Secondary: Public
2.82 km
North Park Secondary School
Secondary: Public
2.32 km
St Thomas Aquinas Secondary School
Secondary: Catholic
2.39 km
$
$818,888
- 2 bath
- 3 bed
- 1500 sqft
38 Nautical Drive, Brampton, Ontario • L6R 2H1 • Sandringham-Wellington














