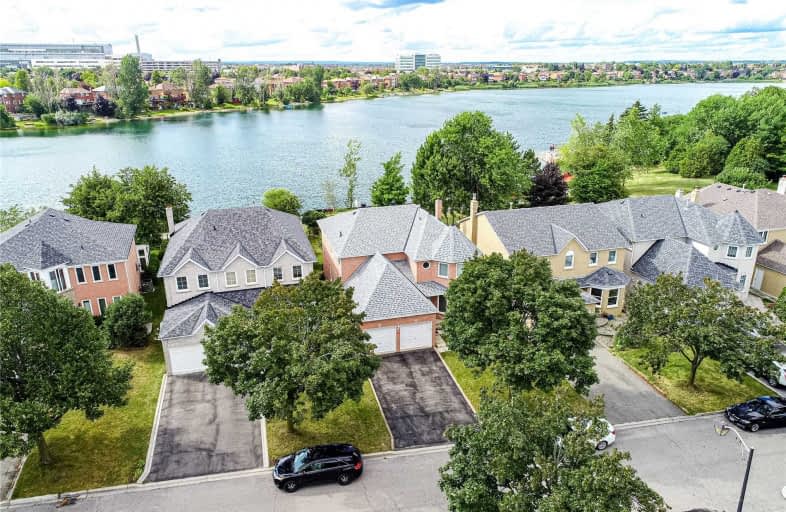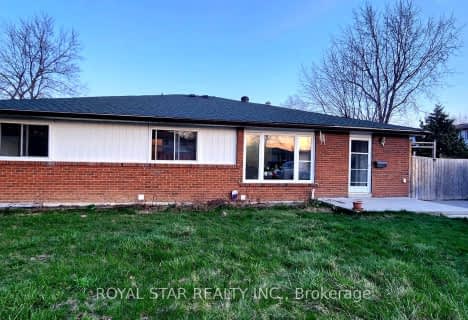
Jefferson Public School
Elementary: Public
0.74 km
St Jean Brebeuf Separate School
Elementary: Catholic
1.38 km
St John Bosco School
Elementary: Catholic
0.28 km
Massey Street Public School
Elementary: Public
1.25 km
St Anthony School
Elementary: Catholic
1.10 km
Williams Parkway Senior Public School
Elementary: Public
1.51 km
Judith Nyman Secondary School
Secondary: Public
1.33 km
Holy Name of Mary Secondary School
Secondary: Catholic
1.81 km
Chinguacousy Secondary School
Secondary: Public
0.89 km
Sandalwood Heights Secondary School
Secondary: Public
2.46 km
North Park Secondary School
Secondary: Public
2.92 km
St Thomas Aquinas Secondary School
Secondary: Catholic
1.99 km
$
$1,349,000
- 3 bath
- 5 bed
- 3000 sqft
76 Rainforest Drive East, Brampton, Ontario • L6R 1A7 • Sandringham-Wellington
$
$1,299,000
- 5 bath
- 5 bed
- 2500 sqft
35 Red Cedar Crescent, Brampton, Ontario • L6R 1A7 • Sandringham-Wellington





