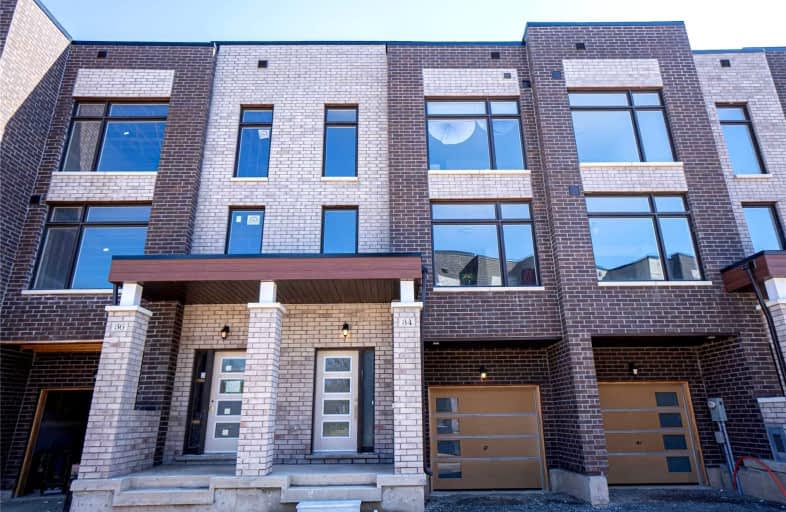Car-Dependent
- Most errands require a car.
29
/100
Good Transit
- Some errands can be accomplished by public transportation.
65
/100
Very Bikeable
- Most errands can be accomplished on bike.
75
/100

St Mary Elementary School
Elementary: Catholic
0.56 km
McHugh Public School
Elementary: Public
0.64 km
Sir Winston Churchill Public School
Elementary: Public
1.07 km
St Anne Separate School
Elementary: Catholic
1.57 km
Ridgeview Public School
Elementary: Public
1.48 km
Agnes Taylor Public School
Elementary: Public
1.42 km
Peel Alternative North
Secondary: Public
2.42 km
Archbishop Romero Catholic Secondary School
Secondary: Catholic
0.15 km
St Augustine Secondary School
Secondary: Catholic
3.04 km
Central Peel Secondary School
Secondary: Public
1.66 km
Cardinal Leger Secondary School
Secondary: Catholic
0.84 km
Brampton Centennial Secondary School
Secondary: Public
2.28 km
-
Chinguacousy Park
Central Park Dr (at Queen St. E), Brampton ON L6S 6G7 5.33km -
Dunblaine Park
Brampton ON L6T 3H2 6.22km -
Lake Aquitaine Park
2750 Aquitaine Ave, Mississauga ON L5N 3S6 10.9km
-
Scotiabank
8974 Chinguacousy Rd, Brampton ON L6Y 5X6 2.72km -
Scotiabank
66 Quarry Edge Dr (at Bovaird Dr.), Brampton ON L6V 4K2 2.91km -
CIBC
380 Bovaird Dr E, Brampton ON L6Z 2S6 3.59km



