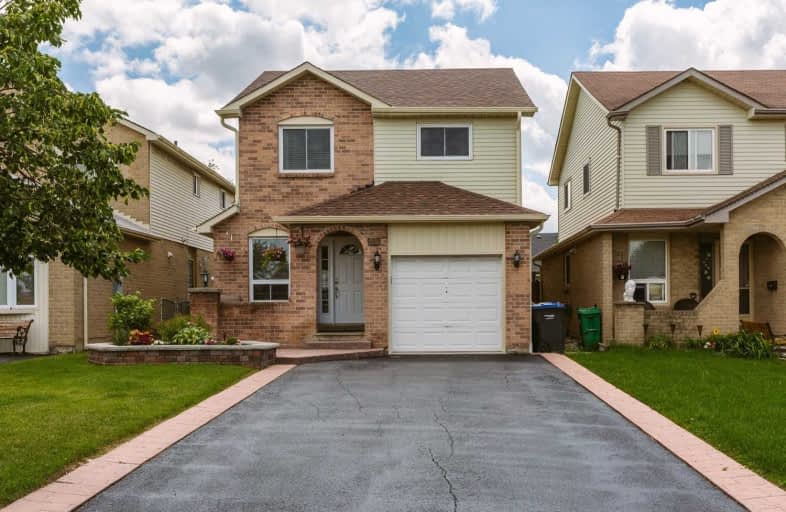
St Cecilia Elementary School
Elementary: Catholic
1.00 km
Westervelts Corners Public School
Elementary: Public
1.04 km
École élémentaire Carrefour des Jeunes
Elementary: Public
0.36 km
Arnott Charlton Public School
Elementary: Public
0.57 km
St Joachim Separate School
Elementary: Catholic
0.44 km
Kingswood Drive Public School
Elementary: Public
0.94 km
Archbishop Romero Catholic Secondary School
Secondary: Catholic
2.73 km
Central Peel Secondary School
Secondary: Public
2.00 km
Harold M. Brathwaite Secondary School
Secondary: Public
3.29 km
Heart Lake Secondary School
Secondary: Public
1.64 km
North Park Secondary School
Secondary: Public
2.10 km
Notre Dame Catholic Secondary School
Secondary: Catholic
1.25 km
$
$818,888
- 2 bath
- 3 bed
- 1500 sqft
38 Nautical Drive, Brampton, Ontario • L6R 2H1 • Sandringham-Wellington
$
$799,900
- 4 bath
- 3 bed
- 1500 sqft
72 Cheviot Crescent, Brampton, Ontario • L6Z 4G7 • Heart Lake East














