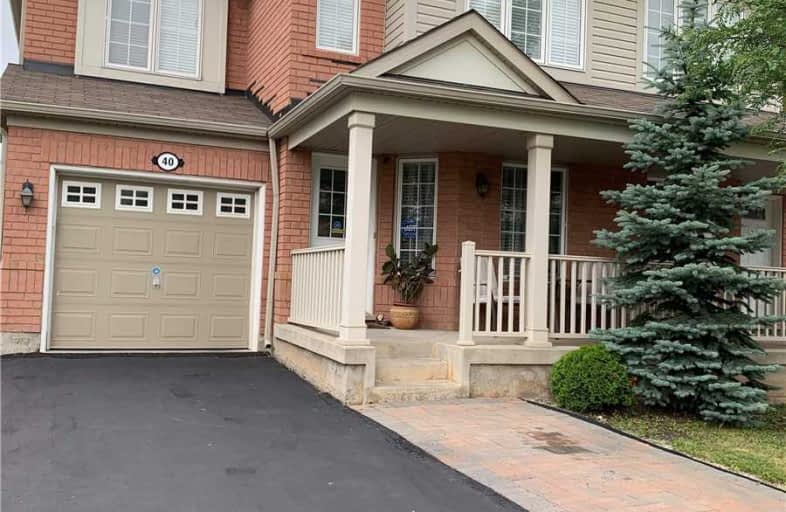
Mount Pleasant Village Public School
Elementary: Public
0.72 km
St. Jean-Marie Vianney Catholic Elementary School
Elementary: Catholic
1.07 km
Guardian Angels Catholic Elementary School
Elementary: Catholic
1.55 km
Lorenville P.S. (Elementary)
Elementary: Public
1.10 km
James Potter Public School
Elementary: Public
0.50 km
Worthington Public School
Elementary: Public
1.28 km
Jean Augustine Secondary School
Secondary: Public
1.19 km
Parkholme School
Secondary: Public
3.26 km
St. Roch Catholic Secondary School
Secondary: Catholic
0.58 km
Fletcher's Meadow Secondary School
Secondary: Public
2.95 km
David Suzuki Secondary School
Secondary: Public
2.23 km
St Edmund Campion Secondary School
Secondary: Catholic
2.66 km




