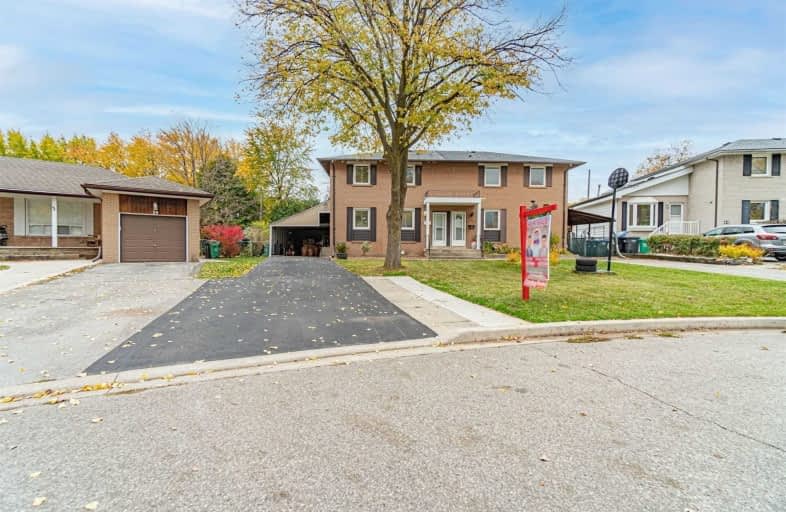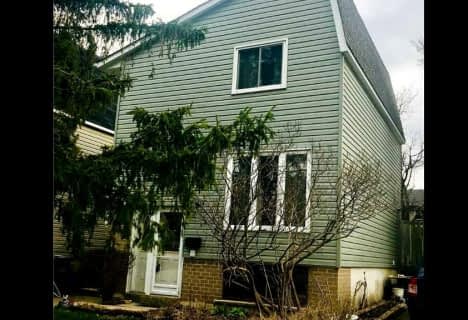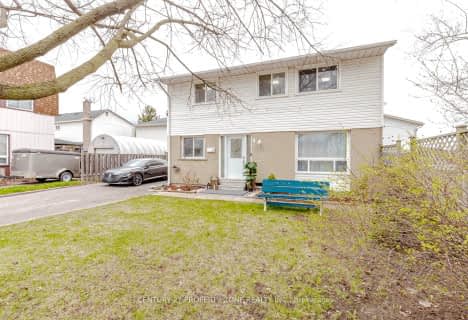
Birchbank Public School
Elementary: Public
0.90 km
Aloma Crescent Public School
Elementary: Public
0.36 km
Dorset Drive Public School
Elementary: Public
0.72 km
Cardinal Newman Catholic School
Elementary: Catholic
1.24 km
St John Fisher Separate School
Elementary: Catholic
0.59 km
Balmoral Drive Senior Public School
Elementary: Public
0.65 km
Judith Nyman Secondary School
Secondary: Public
3.20 km
Holy Name of Mary Secondary School
Secondary: Catholic
2.72 km
Chinguacousy Secondary School
Secondary: Public
3.51 km
Bramalea Secondary School
Secondary: Public
0.56 km
Turner Fenton Secondary School
Secondary: Public
4.17 km
St Thomas Aquinas Secondary School
Secondary: Catholic
3.12 km













