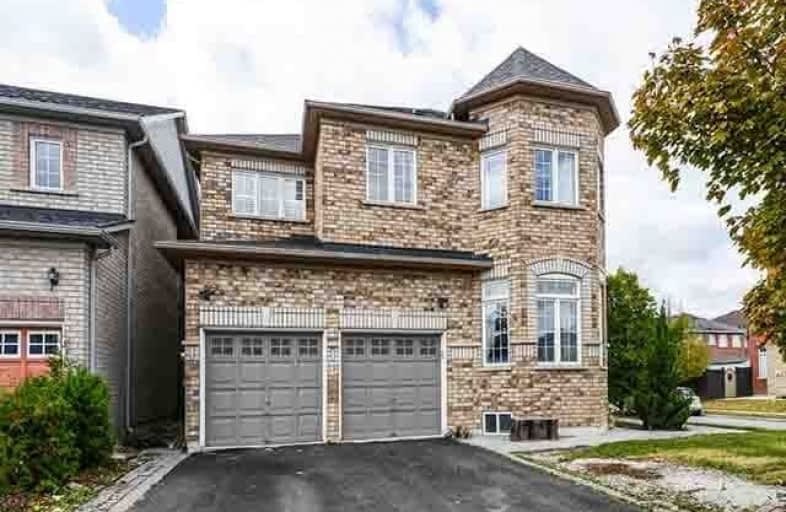
St. Daniel Comboni Catholic Elementary School
Elementary: Catholic
1.77 km
St. Aidan Catholic Elementary School
Elementary: Catholic
0.25 km
St. Bonaventure Catholic Elementary School
Elementary: Catholic
1.03 km
Guardian Angels Catholic Elementary School
Elementary: Catholic
1.55 km
McCrimmon Middle School
Elementary: Public
0.80 km
Brisdale Public School
Elementary: Public
0.26 km
Jean Augustine Secondary School
Secondary: Public
3.22 km
Parkholme School
Secondary: Public
0.66 km
Heart Lake Secondary School
Secondary: Public
4.31 km
St. Roch Catholic Secondary School
Secondary: Catholic
3.45 km
Fletcher's Meadow Secondary School
Secondary: Public
0.66 km
St Edmund Campion Secondary School
Secondary: Catholic
0.37 km




