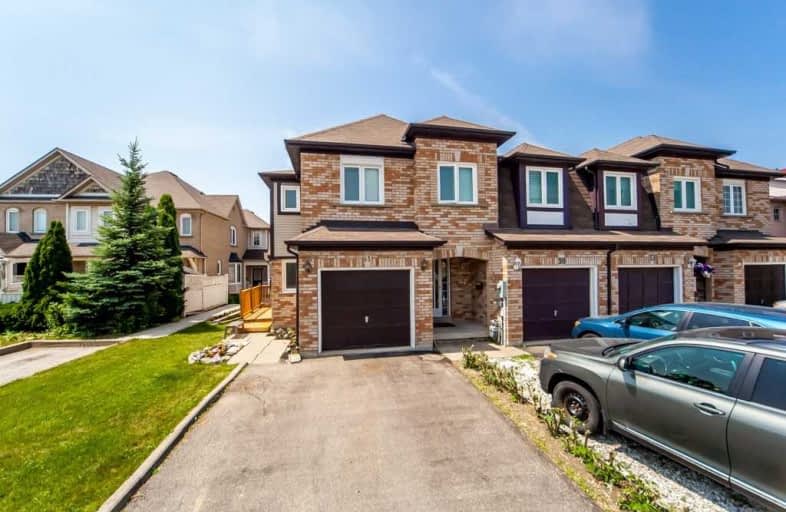
Massey Street Public School
Elementary: Public
1.00 km
St Isaac Jogues Elementary School
Elementary: Catholic
1.09 km
Our Lady of Providence Elementary School
Elementary: Catholic
0.29 km
Springdale Public School
Elementary: Public
1.45 km
Great Lakes Public School
Elementary: Public
0.96 km
Fernforest Public School
Elementary: Public
0.55 km
Judith Nyman Secondary School
Secondary: Public
2.41 km
Harold M. Brathwaite Secondary School
Secondary: Public
1.03 km
Sandalwood Heights Secondary School
Secondary: Public
2.94 km
North Park Secondary School
Secondary: Public
2.50 km
Louise Arbour Secondary School
Secondary: Public
2.15 km
St Marguerite d'Youville Secondary School
Secondary: Catholic
1.82 km







