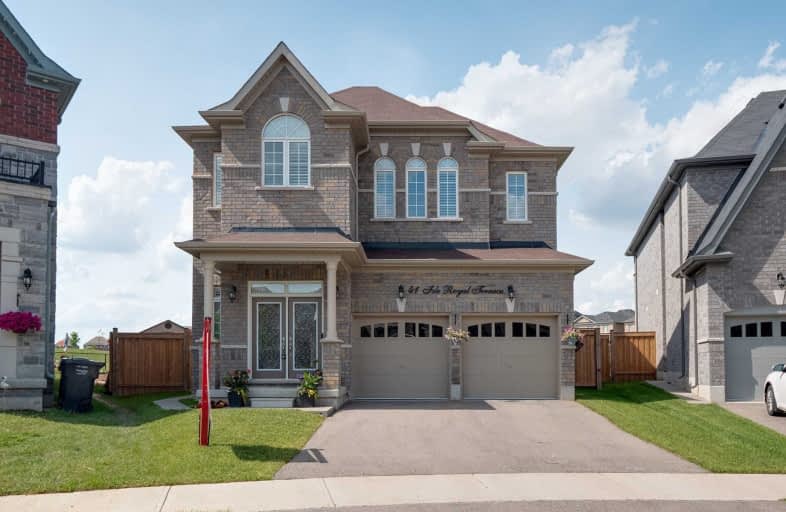
St. Alphonsa Catholic Elementary School
Elementary: CatholicWhaley's Corners Public School
Elementary: PublicÉcole élémentaire Jeunes sans frontières
Elementary: PublicHuttonville Public School
Elementary: PublicEldorado P.S. (Elementary)
Elementary: PublicChurchville P.S. Elementary School
Elementary: PublicÉcole secondaire Jeunes sans frontières
Secondary: PublicÉSC Sainte-Famille
Secondary: CatholicSt Augustine Secondary School
Secondary: CatholicBrampton Centennial Secondary School
Secondary: PublicSt. Roch Catholic Secondary School
Secondary: CatholicDavid Suzuki Secondary School
Secondary: Public- 4 bath
- 4 bed
- 2500 sqft
134 Torrance Wood, Brampton, Ontario • L6Y 4L3 • Fletcher's West
- 4 bath
- 4 bed
- 2000 sqft
83 Kimborough Hollow, Brampton, Ontario • L6Y 0Z1 • Credit Valley
- 4 bath
- 4 bed
- 2000 sqft
148 Torrance Woods, Brampton, Ontario • L6Y 4L3 • Fletcher's West
- 5 bath
- 4 bed
- 2000 sqft
17 Prairie Creek Crescent, Brampton, Ontario • L6Y 6C9 • Bram West














