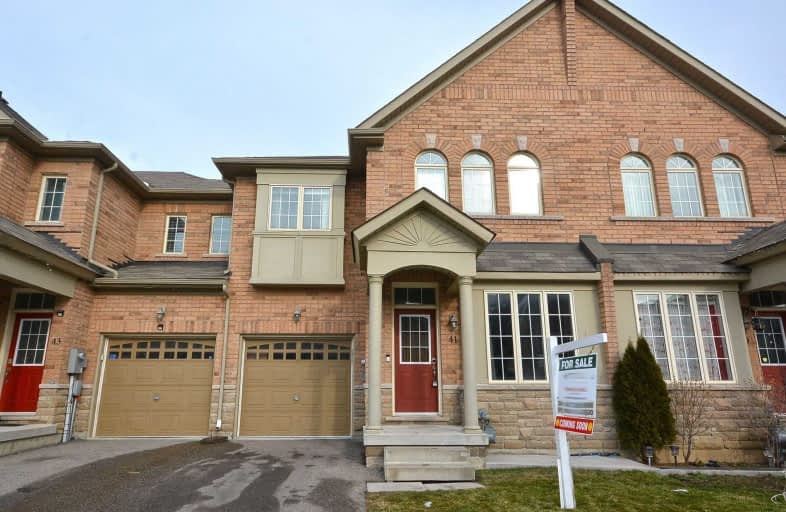
Countryside Village PS (Elementary)
Elementary: Public
0.94 km
Venerable Michael McGivney Catholic Elementary School
Elementary: Catholic
0.91 km
Carberry Public School
Elementary: Public
0.81 km
Ross Drive P.S. (Elementary)
Elementary: Public
0.44 km
Springdale Public School
Elementary: Public
1.00 km
Lougheed Middle School
Elementary: Public
0.87 km
Harold M. Brathwaite Secondary School
Secondary: Public
1.34 km
Heart Lake Secondary School
Secondary: Public
3.81 km
Notre Dame Catholic Secondary School
Secondary: Catholic
3.43 km
Louise Arbour Secondary School
Secondary: Public
1.39 km
St Marguerite d'Youville Secondary School
Secondary: Catholic
0.35 km
Mayfield Secondary School
Secondary: Public
2.65 km
$
$1,050,000
- 4 bath
- 4 bed
- 2000 sqft
31 Quailvalley Drive, Brampton, Ontario • L6R 0N4 • Sandringham-Wellington
$
$1,049,000
- 4 bath
- 4 bed
15 Quailvalley Drive, Brampton, Ontario • L6R 0N3 • Sandringham-Wellington




