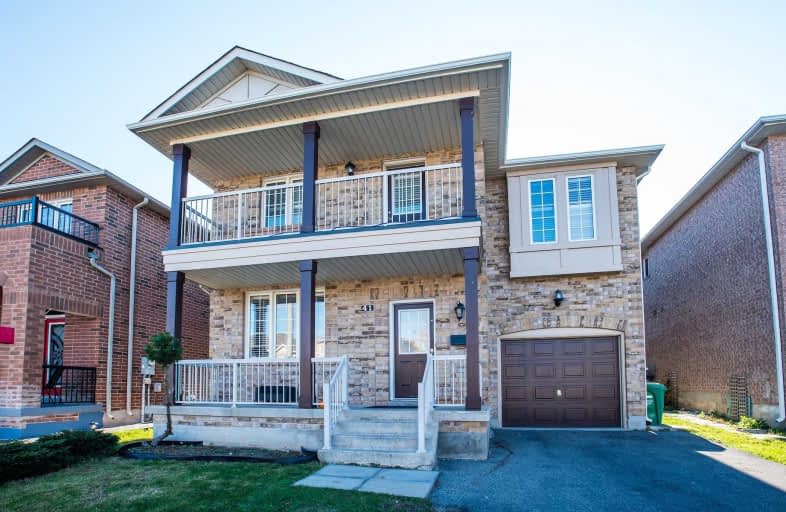
Mount Pleasant Village Public School
Elementary: Public
0.98 km
St. Bonaventure Catholic Elementary School
Elementary: Catholic
0.46 km
Guardian Angels Catholic Elementary School
Elementary: Catholic
0.34 km
Nelson Mandela P.S. (Elementary)
Elementary: Public
0.96 km
Worthington Public School
Elementary: Public
0.43 km
McCrimmon Middle School
Elementary: Public
0.60 km
Jean Augustine Secondary School
Secondary: Public
2.06 km
Parkholme School
Secondary: Public
1.69 km
St. Roch Catholic Secondary School
Secondary: Catholic
2.06 km
Fletcher's Meadow Secondary School
Secondary: Public
1.40 km
David Suzuki Secondary School
Secondary: Public
3.49 km
St Edmund Campion Secondary School
Secondary: Catholic
1.05 km


