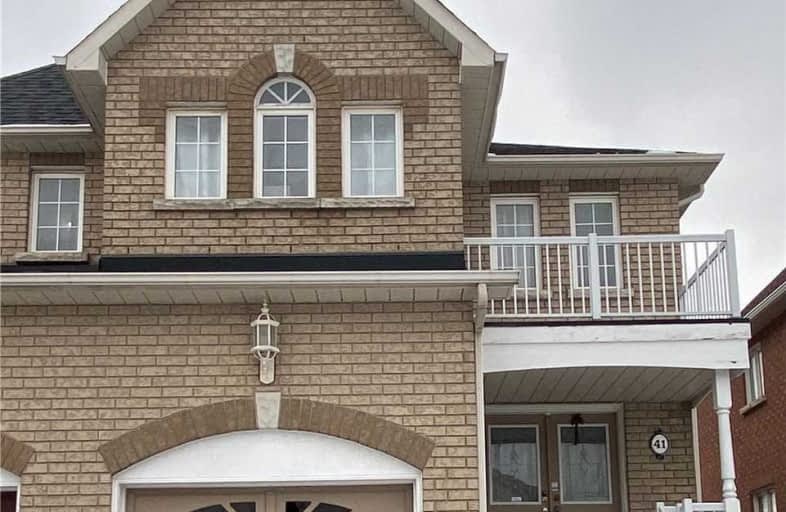
McClure PS (Elementary)
Elementary: Public
1.46 km
St Ursula Elementary School
Elementary: Catholic
0.68 km
St. Jean-Marie Vianney Catholic Elementary School
Elementary: Catholic
1.52 km
James Potter Public School
Elementary: Public
1.35 km
Edenbrook Hill Public School
Elementary: Public
1.45 km
Homestead Public School
Elementary: Public
0.64 km
Jean Augustine Secondary School
Secondary: Public
2.60 km
Parkholme School
Secondary: Public
2.89 km
St. Roch Catholic Secondary School
Secondary: Catholic
1.32 km
Fletcher's Meadow Secondary School
Secondary: Public
2.57 km
David Suzuki Secondary School
Secondary: Public
1.97 km
St Edmund Campion Secondary School
Secondary: Catholic
2.55 km


