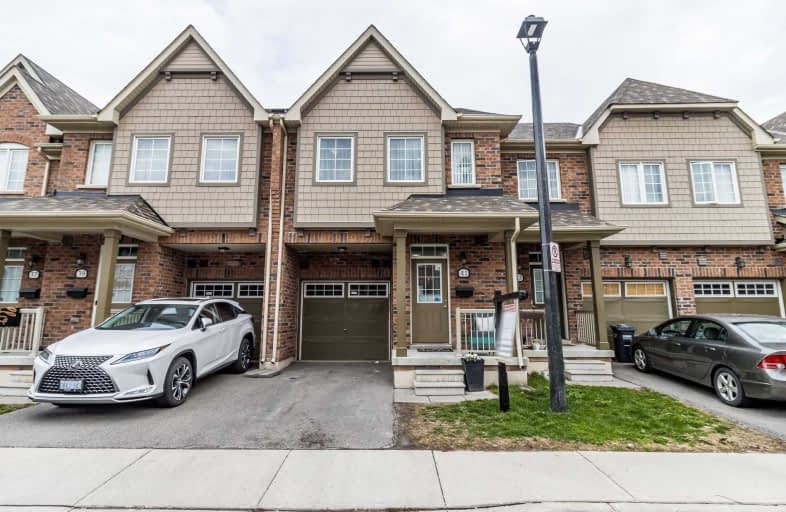
Father Francis McSpiritt Catholic Elementary School
Elementary: Catholic
0.84 km
Castlemore Public School
Elementary: Public
1.16 km
Calderstone Middle Middle School
Elementary: Public
1.26 km
Red Willow Public School
Elementary: Public
1.00 km
Sir Isaac Brock P.S. (Elementary)
Elementary: Public
2.34 km
Walnut Grove P.S. (Elementary)
Elementary: Public
0.44 km
Holy Name of Mary Secondary School
Secondary: Catholic
5.63 km
Chinguacousy Secondary School
Secondary: Public
5.57 km
Sandalwood Heights Secondary School
Secondary: Public
4.03 km
Cardinal Ambrozic Catholic Secondary School
Secondary: Catholic
1.35 km
Castlebrooke SS Secondary School
Secondary: Public
1.72 km
St Thomas Aquinas Secondary School
Secondary: Catholic
4.98 km
$
$959,000
- 4 bath
- 4 bed
- 1500 sqft
3 Bretlon Street, Brampton, Ontario • L6P 4N8 • Goreway Drive Corridor
$
$799,999
- 2 bath
- 3 bed
- 1100 sqft
157 Ural Circle, Brampton, Ontario • L6R 1H1 • Sandringham-Wellington







