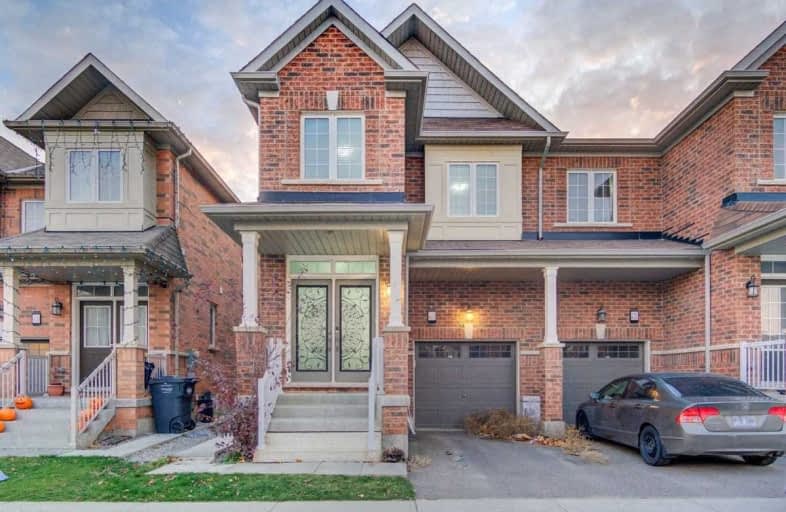
Video Tour
Car-Dependent
- Almost all errands require a car.
2
/100
Some Transit
- Most errands require a car.
43
/100
Bikeable
- Some errands can be accomplished on bike.
63
/100

St. Lucy Catholic Elementary School
Elementary: Catholic
0.90 km
St. Josephine Bakhita Catholic Elementary School
Elementary: Catholic
0.79 km
Burnt Elm Public School
Elementary: Public
0.96 km
Brisdale Public School
Elementary: Public
1.92 km
Cheyne Middle School
Elementary: Public
1.28 km
Rowntree Public School
Elementary: Public
1.10 km
Jean Augustine Secondary School
Secondary: Public
5.17 km
Parkholme School
Secondary: Public
1.49 km
Heart Lake Secondary School
Secondary: Public
3.23 km
St. Roch Catholic Secondary School
Secondary: Catholic
5.00 km
Fletcher's Meadow Secondary School
Secondary: Public
1.75 km
St Edmund Campion Secondary School
Secondary: Catholic
2.20 km
-
Chinguacousy Park
Central Park Dr (at Queen St. E), Brampton ON L6S 6G7 8.52km -
Dunblaine Park
Brampton ON L6T 3H2 10.34km -
Lake Aquitaine Park
2750 Aquitaine Ave, Mississauga ON L5N 3S6 15.34km
-
CIBC
380 Bovaird Dr E, Brampton ON L6Z 2S6 3.95km -
Scotiabank
8974 Chinguacousy Rd, Brampton ON L6Y 5X6 6.58km -
Scotiabank
284 Queen St E (at Hansen Rd.), Brampton ON L6V 1C2 6.84km

