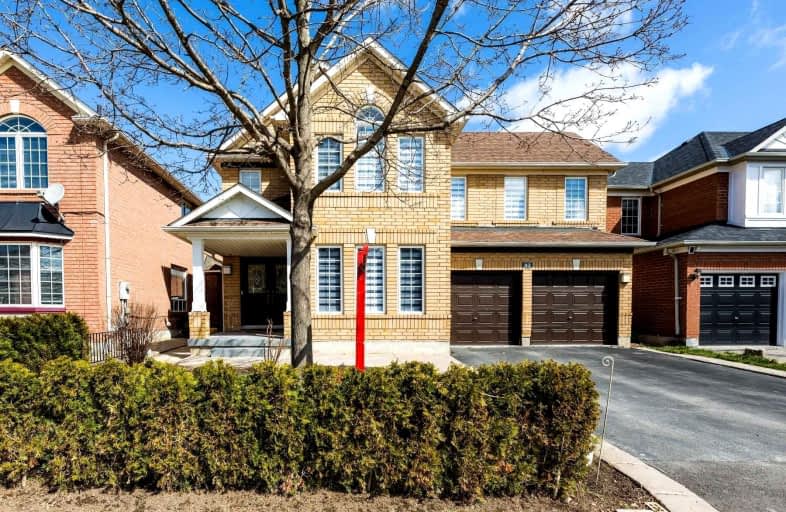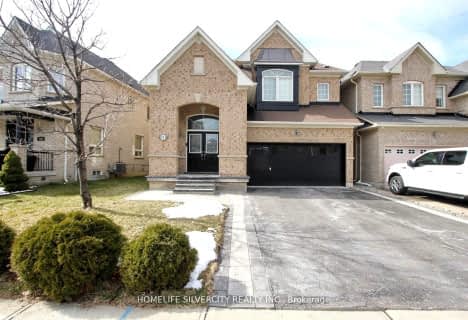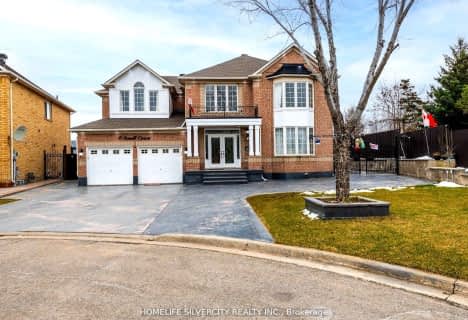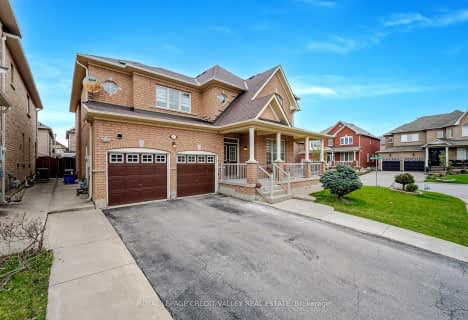
Holy Spirit Catholic Elementary School
Elementary: CatholicMountain Ash (Elementary)
Elementary: PublicShaw Public School
Elementary: PublicEagle Plains Public School
Elementary: PublicTreeline Public School
Elementary: PublicMount Royal Public School
Elementary: PublicJudith Nyman Secondary School
Secondary: PublicChinguacousy Secondary School
Secondary: PublicSandalwood Heights Secondary School
Secondary: PublicLouise Arbour Secondary School
Secondary: PublicSt Marguerite d'Youville Secondary School
Secondary: CatholicMayfield Secondary School
Secondary: Public- 4 bath
- 4 bed
- 3500 sqft
12 Maisonneuve Boulevard, Brampton, Ontario • L6P 2P1 • Vales of Castlemore North
- 5 bath
- 4 bed
- 3000 sqft
81 Fairwood Circle, Brampton, Ontario • L6R 0X1 • Sandringham-Wellington
- 6 bath
- 4 bed
- 3500 sqft
62 Mount Royal Circle, Brampton, Ontario • L6P 2K4 • Vales of Castlemore
- 4 bath
- 4 bed
6 Dalhousie Crescent, Brampton, Ontario • L6R 0N8 • Sandringham-Wellington
- 5 bath
- 4 bed
- 2000 sqft
103 Watsonbrook Drive, Brampton, Ontario • L6R 0R5 • Sandringham-Wellington
- 6 bath
- 4 bed
- 3000 sqft
6 Small Court, Brampton, Ontario • L6P 1E3 • Vales of Castlemore
- 6 bath
- 4 bed
- 2500 sqft
4 Hot Spring Road, Brampton, Ontario • L6R 3J1 • Sandringham-Wellington
- 5 bath
- 5 bed
- 2500 sqft
1 White Elm Way, Brampton, Ontario • L6R 0M6 • Sandringham-Wellington














