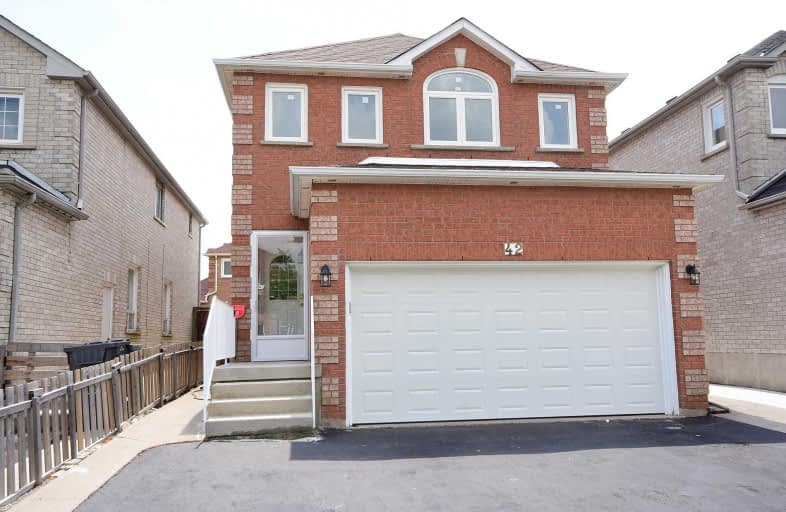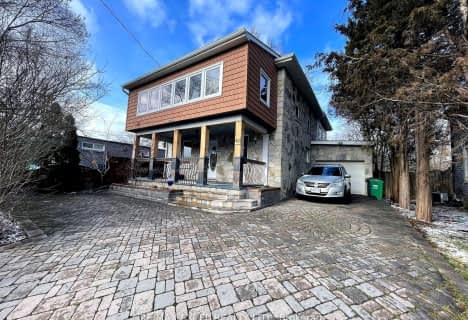
St Joseph School
Elementary: Catholic
1.10 km
Our Lady of Peace School
Elementary: Catholic
0.94 km
St Monica Elementary School
Elementary: Catholic
0.57 km
Northwood Public School
Elementary: Public
0.88 km
Queen Street Public School
Elementary: Public
0.45 km
Sir William Gage Middle School
Elementary: Public
0.63 km
Archbishop Romero Catholic Secondary School
Secondary: Catholic
2.60 km
St Augustine Secondary School
Secondary: Catholic
1.46 km
Cardinal Leger Secondary School
Secondary: Catholic
2.92 km
Brampton Centennial Secondary School
Secondary: Public
2.39 km
St. Roch Catholic Secondary School
Secondary: Catholic
2.40 km
David Suzuki Secondary School
Secondary: Public
0.76 km
$XXX,XXX
- — bath
- — bed
- — sqft
42 Centre Street North, Brampton, Ontario • L6V 1S8 • Downtown Brampton














