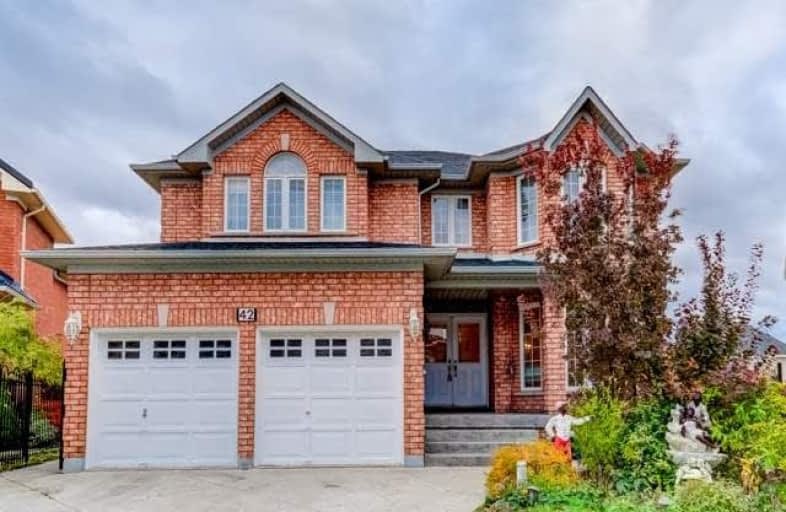
Venerable Michael McGivney Catholic Elementary School
Elementary: Catholic
0.30 km
Our Lady of Providence Elementary School
Elementary: Catholic
0.98 km
Carberry Public School
Elementary: Public
0.88 km
Springdale Public School
Elementary: Public
0.31 km
Lougheed Middle School
Elementary: Public
0.80 km
Fernforest Public School
Elementary: Public
0.92 km
Harold M. Brathwaite Secondary School
Secondary: Public
1.19 km
Sandalwood Heights Secondary School
Secondary: Public
2.65 km
Notre Dame Catholic Secondary School
Secondary: Catholic
3.55 km
Louise Arbour Secondary School
Secondary: Public
1.05 km
St Marguerite d'Youville Secondary School
Secondary: Catholic
0.62 km
Mayfield Secondary School
Secondary: Public
2.87 km


