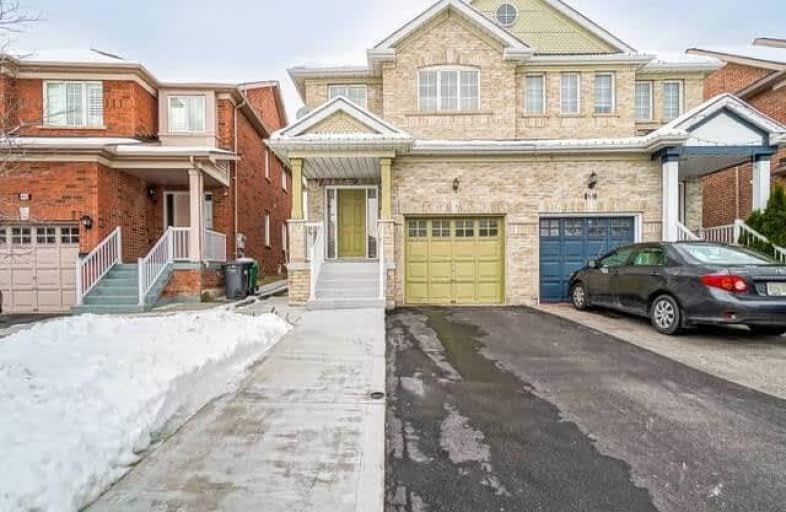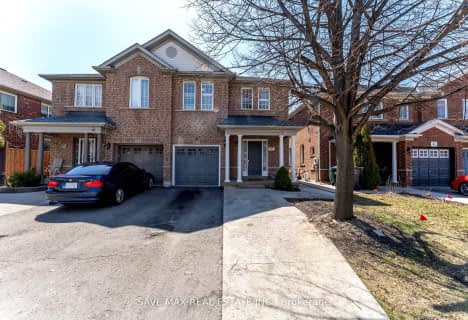
McClure PS (Elementary)
Elementary: Public
1.25 km
Our Lady of Peace School
Elementary: Catholic
1.42 km
St Ursula Elementary School
Elementary: Catholic
0.72 km
St. Jean-Marie Vianney Catholic Elementary School
Elementary: Catholic
1.52 km
James Potter Public School
Elementary: Public
1.51 km
Homestead Public School
Elementary: Public
0.62 km
Jean Augustine Secondary School
Secondary: Public
2.89 km
Heart Lake Secondary School
Secondary: Public
3.83 km
St. Roch Catholic Secondary School
Secondary: Catholic
1.46 km
Fletcher's Meadow Secondary School
Secondary: Public
2.92 km
David Suzuki Secondary School
Secondary: Public
1.71 km
St Edmund Campion Secondary School
Secondary: Catholic
2.93 km
$
$899,000
- 4 bath
- 4 bed
- 2000 sqft
44 Orangeblossom Trail, Brampton, Ontario • L6X 3B5 • Credit Valley













