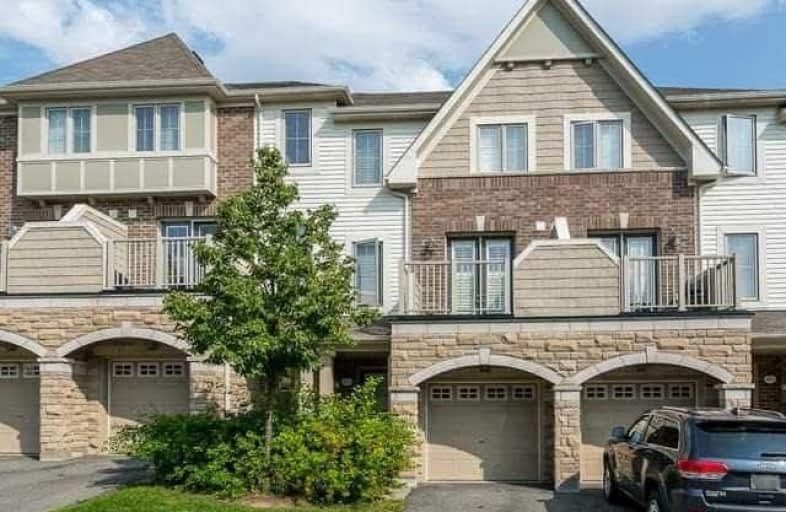
Pauline Vanier Catholic Elementary School
Elementary: Catholic
0.91 km
St. Barbara Elementary School
Elementary: Catholic
1.79 km
Ray Lawson
Elementary: Public
0.55 km
Derry West Village Public School
Elementary: Public
1.41 km
Hickory Wood Public School
Elementary: Public
0.77 km
Roberta Bondar Public School
Elementary: Public
1.24 km
École secondaire Jeunes sans frontières
Secondary: Public
2.28 km
ÉSC Sainte-Famille
Secondary: Catholic
2.84 km
St Augustine Secondary School
Secondary: Catholic
2.83 km
Brampton Centennial Secondary School
Secondary: Public
3.10 km
Mississauga Secondary School
Secondary: Public
3.42 km
St Marcellinus Secondary School
Secondary: Catholic
2.98 km


