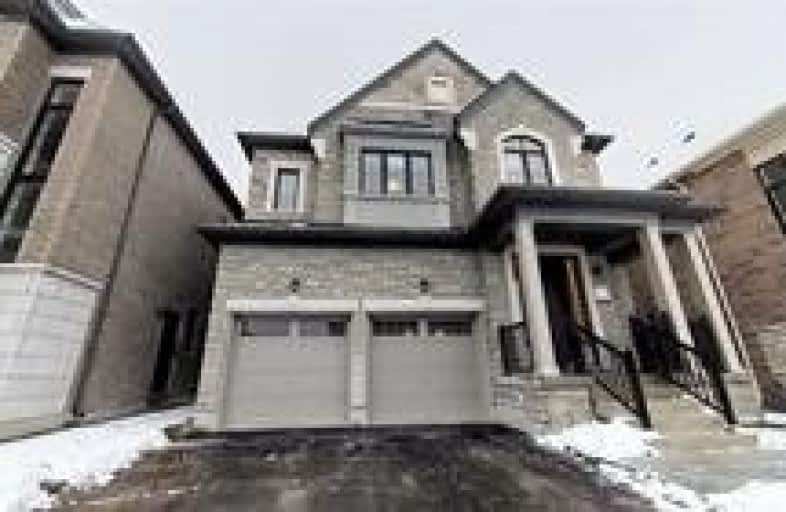

Dolson Public School
Elementary: PublicAlloa Public School
Elementary: PublicSt. Aidan Catholic Elementary School
Elementary: CatholicSt. Lucy Catholic Elementary School
Elementary: CatholicSt. Josephine Bakhita Catholic Elementary School
Elementary: CatholicBrisdale Public School
Elementary: PublicJean Augustine Secondary School
Secondary: PublicParkholme School
Secondary: PublicHeart Lake Secondary School
Secondary: PublicSt. Roch Catholic Secondary School
Secondary: CatholicFletcher's Meadow Secondary School
Secondary: PublicSt Edmund Campion Secondary School
Secondary: Catholic- 3 bath
- 4 bed
- 2000 sqft
Upper-21 Exhibition Crescent, Brampton, Ontario • L7A 4B9 • Northwest Brampton
- 3 bath
- 4 bed
- 2000 sqft
575 Edenbrook Hill Drive, Brampton, Ontario • L7A 4T4 • Fletcher's Meadow
- 3 bath
- 4 bed
- 2000 sqft
276 Robert Parkinson Drive, Brampton, Ontario • L7A 3Y2 • Northwest Brampton
- 4 bath
- 4 bed
- 2500 sqft
46 Wainwright Drive, Brampton, Ontario • L7A 4Y6 • Northwest Brampton













