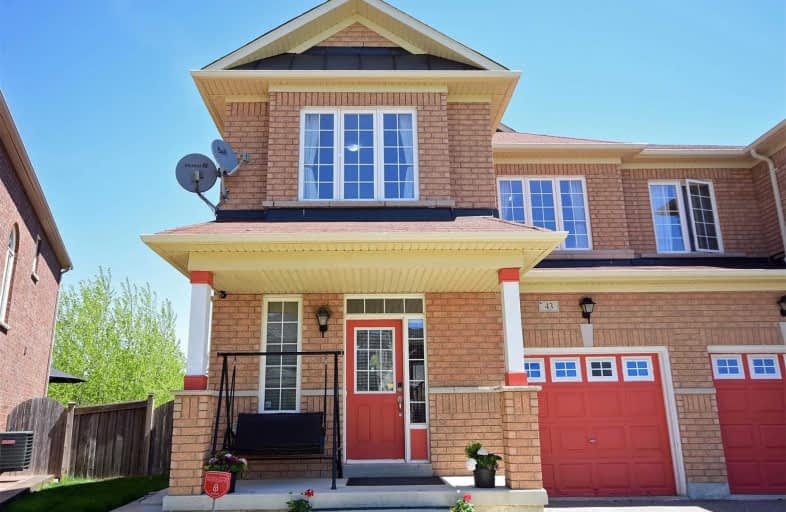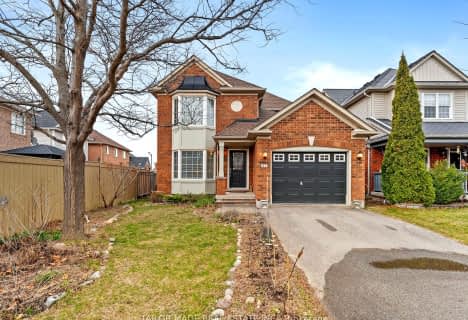
St Stephen Separate School
Elementary: Catholic
1.00 km
St. Lucy Catholic Elementary School
Elementary: Catholic
2.07 km
St. Josephine Bakhita Catholic Elementary School
Elementary: Catholic
0.58 km
Burnt Elm Public School
Elementary: Public
1.10 km
St Rita Elementary School
Elementary: Catholic
1.27 km
Rowntree Public School
Elementary: Public
2.21 km
Parkholme School
Secondary: Public
2.81 km
Heart Lake Secondary School
Secondary: Public
3.27 km
St. Roch Catholic Secondary School
Secondary: Catholic
6.23 km
Notre Dame Catholic Secondary School
Secondary: Catholic
3.93 km
Fletcher's Meadow Secondary School
Secondary: Public
3.07 km
St Edmund Campion Secondary School
Secondary: Catholic
3.53 km
$
$939,900
- 2 bath
- 3 bed
- 1100 sqft
16 Trewartha Crescent, Brampton, Ontario • L6Z 1X4 • Heart Lake West
$
$888,000
- 3 bath
- 3 bed
387 Van Kirk Drive, Brampton, Ontario • L7A 1T2 • Northwest Sandalwood Parkway












