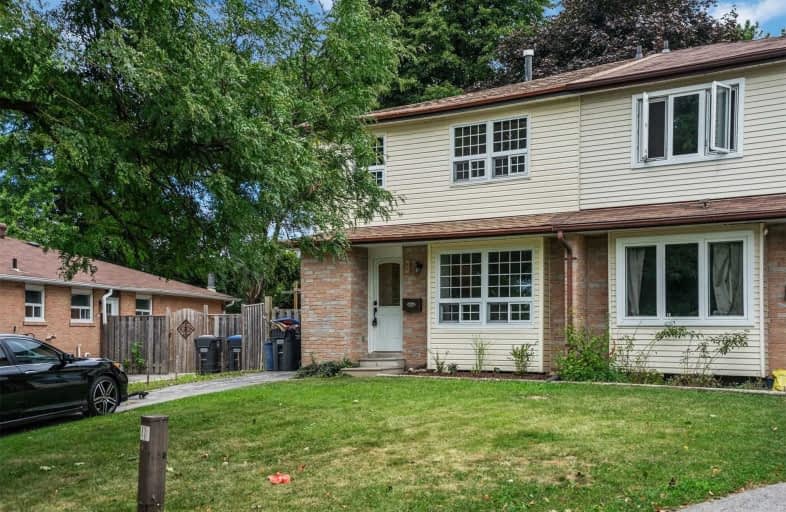
3D Walkthrough

St John Bosco School
Elementary: Catholic
1.03 km
Massey Street Public School
Elementary: Public
0.49 km
St Anthony School
Elementary: Catholic
0.76 km
Good Shepherd Catholic Elementary School
Elementary: Catholic
1.53 km
Fernforest Public School
Elementary: Public
1.10 km
Larkspur Public School
Elementary: Public
1.38 km
Judith Nyman Secondary School
Secondary: Public
1.60 km
Chinguacousy Secondary School
Secondary: Public
1.48 km
Harold M. Brathwaite Secondary School
Secondary: Public
2.05 km
Sandalwood Heights Secondary School
Secondary: Public
2.60 km
North Park Secondary School
Secondary: Public
2.46 km
Louise Arbour Secondary School
Secondary: Public
2.61 km
$
$799,500
- 2 bath
- 4 bed
- 1100 sqft
38 Huntingwood Crescent, Brampton, Ontario • L6S 1S6 • Central Park




