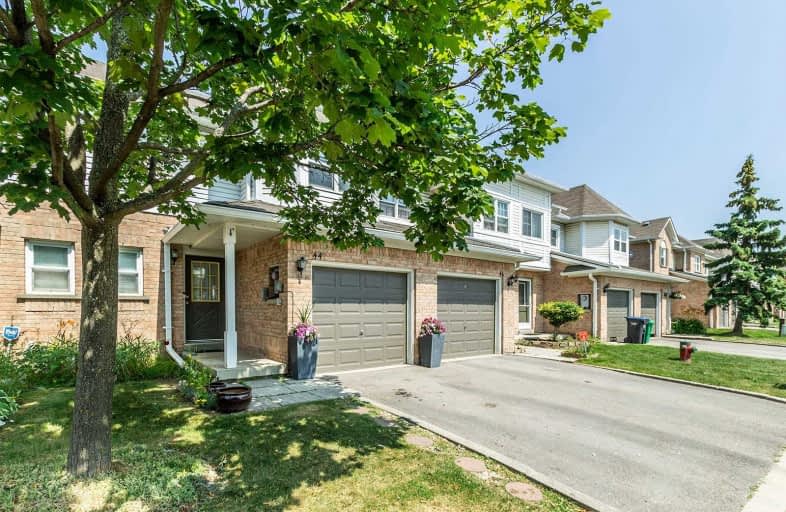
Good Shepherd Catholic Elementary School
Elementary: Catholic
0.88 km
Stanley Mills Public School
Elementary: Public
1.26 km
Our Lady of Providence Elementary School
Elementary: Catholic
0.87 km
Sunny View Middle School
Elementary: Public
1.24 km
Fernforest Public School
Elementary: Public
0.55 km
Larkspur Public School
Elementary: Public
0.58 km
Judith Nyman Secondary School
Secondary: Public
2.76 km
Chinguacousy Secondary School
Secondary: Public
2.55 km
Harold M. Brathwaite Secondary School
Secondary: Public
1.79 km
Sandalwood Heights Secondary School
Secondary: Public
1.90 km
Louise Arbour Secondary School
Secondary: Public
1.45 km
St Marguerite d'Youville Secondary School
Secondary: Catholic
1.69 km
$
$599,999
- 2 bath
- 3 bed
- 1200 sqft
#80-900 Central Park Drive, Brampton, Ontario • L6S 3J6 • Northgate
$
$599,900
- 3 bath
- 3 bed
- 1400 sqft
64-64 Carisbrooke Court, Brampton, Ontario • L6S 3K1 • Central Park






