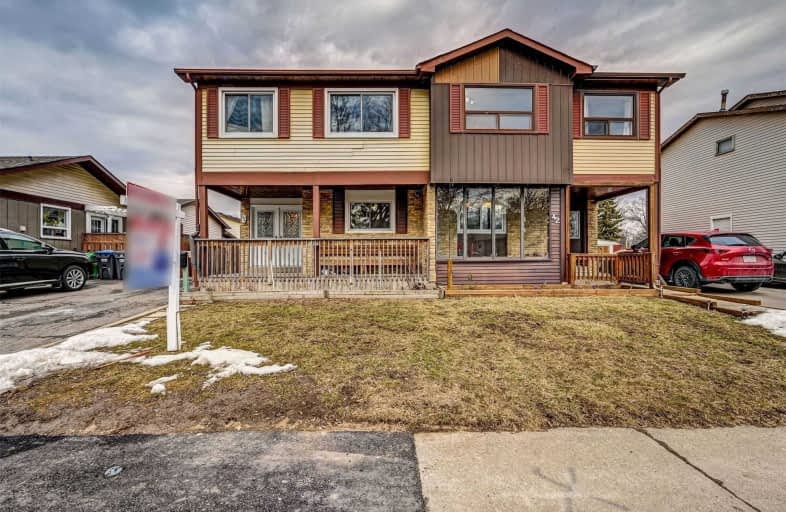
Madoc Drive Public School
Elementary: Public
0.53 km
Harold F Loughin Public School
Elementary: Public
0.31 km
Father C W Sullivan Catholic School
Elementary: Catholic
0.44 km
Gordon Graydon Senior Public School
Elementary: Public
0.26 km
St Anne Separate School
Elementary: Catholic
1.32 km
Agnes Taylor Public School
Elementary: Public
1.19 km
Archbishop Romero Catholic Secondary School
Secondary: Catholic
2.44 km
Judith Nyman Secondary School
Secondary: Public
3.22 km
Central Peel Secondary School
Secondary: Public
1.01 km
Cardinal Leger Secondary School
Secondary: Catholic
2.63 km
North Park Secondary School
Secondary: Public
1.41 km
Notre Dame Catholic Secondary School
Secondary: Catholic
2.58 km
$
$799,000
- 2 bath
- 3 bed
- 1500 sqft
14 Nancy McCredie Drive, Brampton, Ontario • L6X 2N5 • Brampton West














