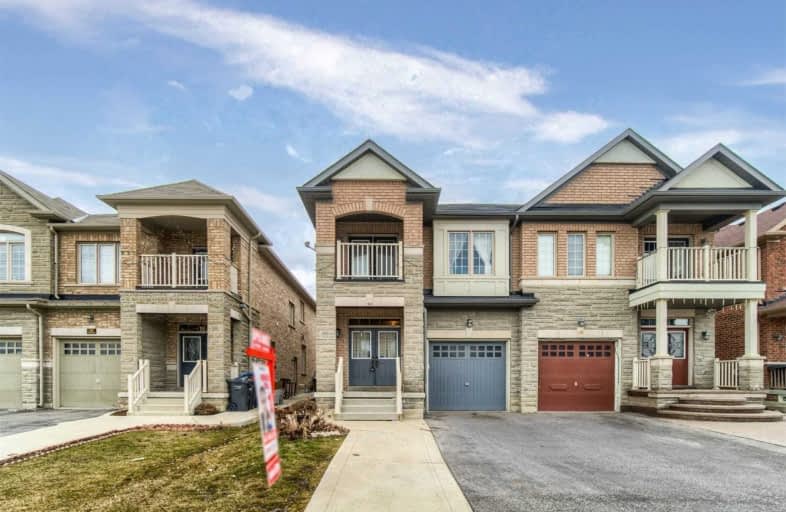
Castle Oaks P.S. Elementary School
Elementary: Public
0.58 km
Thorndale Public School
Elementary: Public
0.87 km
Castlemore Public School
Elementary: Public
1.39 km
Claireville Public School
Elementary: Public
2.03 km
Sir Isaac Brock P.S. (Elementary)
Elementary: Public
0.82 km
Beryl Ford
Elementary: Public
0.20 km
Ascension of Our Lord Secondary School
Secondary: Catholic
7.46 km
Holy Cross Catholic Academy High School
Secondary: Catholic
5.54 km
Lincoln M. Alexander Secondary School
Secondary: Public
7.61 km
Cardinal Ambrozic Catholic Secondary School
Secondary: Catholic
1.01 km
Castlebrooke SS Secondary School
Secondary: Public
0.76 km
St Thomas Aquinas Secondary School
Secondary: Catholic
6.47 km


