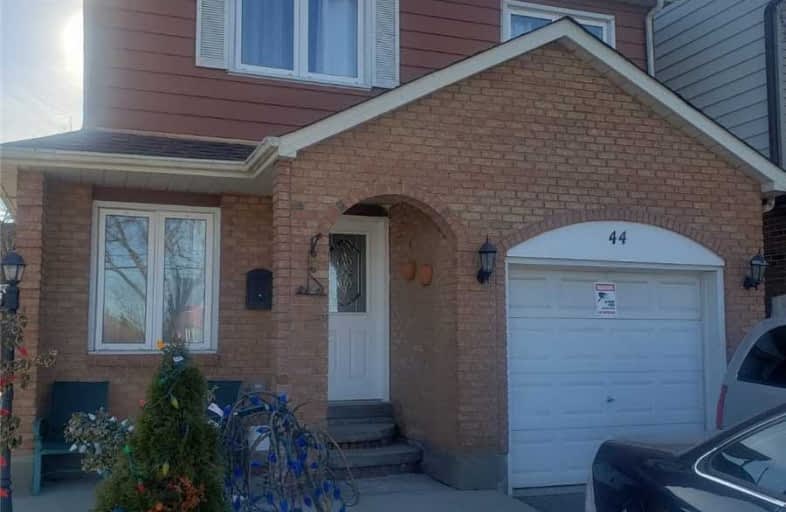
St Cecilia Elementary School
Elementary: Catholic
0.61 km
Our Lady of Fatima School
Elementary: Catholic
1.21 km
St Maria Goretti Elementary School
Elementary: Catholic
0.88 km
Westervelts Corners Public School
Elementary: Public
0.60 km
École élémentaire Carrefour des Jeunes
Elementary: Public
1.04 km
Royal Orchard Middle School
Elementary: Public
0.85 km
Archbishop Romero Catholic Secondary School
Secondary: Catholic
1.98 km
Central Peel Secondary School
Secondary: Public
2.16 km
Cardinal Leger Secondary School
Secondary: Catholic
2.78 km
Heart Lake Secondary School
Secondary: Public
2.15 km
Notre Dame Catholic Secondary School
Secondary: Catholic
2.27 km
David Suzuki Secondary School
Secondary: Public
3.34 km
$
$1,600
- 1 bath
- 1 bed
104 Twin Pines Crescent, Brampton, Ontario • L7A 1N1 • Northwest Sandalwood Parkway






