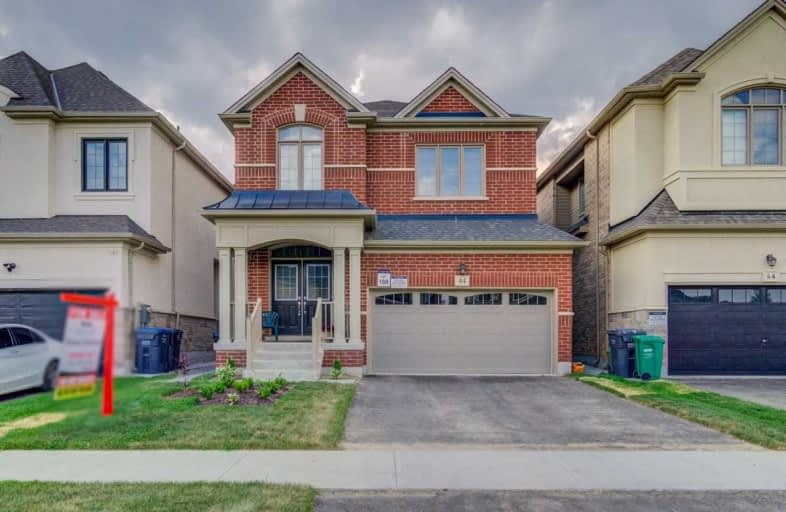
St. Alphonsa Catholic Elementary School
Elementary: Catholic
2.36 km
Whaley's Corners Public School
Elementary: Public
1.16 km
Huttonville Public School
Elementary: Public
1.20 km
Eldorado P.S. (Elementary)
Elementary: Public
1.60 km
Ingleborough (Elementary)
Elementary: Public
3.06 km
Churchville P.S. Elementary School
Elementary: Public
3.18 km
Jean Augustine Secondary School
Secondary: Public
4.41 km
École secondaire Jeunes sans frontières
Secondary: Public
3.52 km
ÉSC Sainte-Famille
Secondary: Catholic
4.71 km
St Augustine Secondary School
Secondary: Catholic
4.09 km
St. Roch Catholic Secondary School
Secondary: Catholic
4.42 km
David Suzuki Secondary School
Secondary: Public
4.29 km
$
$1,199,000
- 4 bath
- 4 bed
- 2000 sqft
83 Kimborough Hollow, Brampton, Ontario • L6Y 0Z1 • Credit Valley




