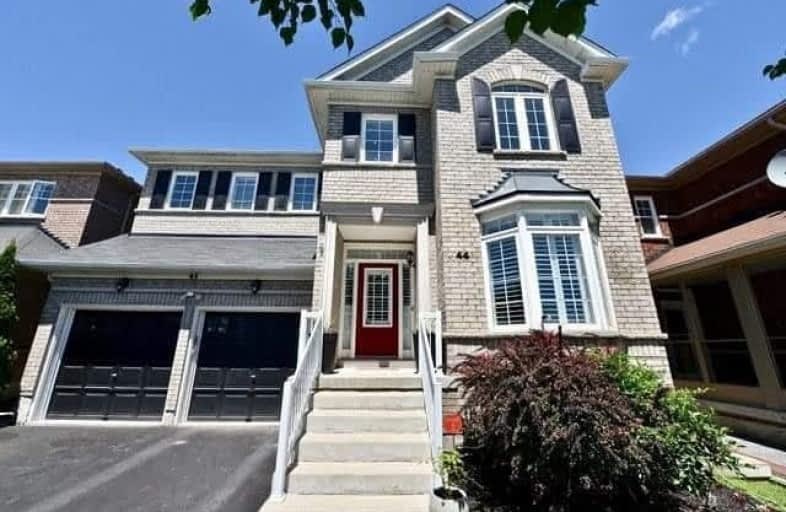
St. Alphonsa Catholic Elementary School
Elementary: CatholicÉcole élémentaire Jeunes sans frontières
Elementary: PublicSt. Barbara Elementary School
Elementary: CatholicRay Lawson
Elementary: PublicCopeland Public School
Elementary: PublicRoberta Bondar Public School
Elementary: PublicÉcole secondaire Jeunes sans frontières
Secondary: PublicÉSC Sainte-Famille
Secondary: CatholicSt Augustine Secondary School
Secondary: CatholicCardinal Leger Secondary School
Secondary: CatholicBrampton Centennial Secondary School
Secondary: PublicDavid Suzuki Secondary School
Secondary: Public- 3 bath
- 4 bed
- 2000 sqft
138 Moffatt Avenue, Brampton, Ontario • L6Y 4R8 • Fletcher's West
- 4 bath
- 4 bed
- 2500 sqft
134 Torrance Wood, Brampton, Ontario • L6Y 4L3 • Fletcher's West
- 4 bath
- 4 bed
- 2000 sqft
51 Cherrytree Drive, Brampton, Ontario • L6Y 3P6 • Fletcher's Creek South
- 4 bath
- 4 bed
- 2500 sqft
20 Snowden Court, Brampton, Ontario • L6Y 3M2 • Fletcher's Creek South
- 4 bath
- 4 bed
- 2000 sqft
32 Fallen Oak Court, Brampton, Ontario • L6Y 3T5 • Fletcher's Creek South
- 4 bath
- 4 bed
- 2000 sqft
13 Lauraglen Crescent, Brampton, Ontario • L6Y 5A4 • Fletcher's Creek South
- 5 bath
- 4 bed
30 Rollingwood Drive, Brampton, Ontario • L6Y 4Z7 • Fletcher's Creek South
- 4 bath
- 4 bed
- 2000 sqft
83 Kimborough Hollow, Brampton, Ontario • L6Y 0Z1 • Credit Valley
- 4 bath
- 4 bed
- 2000 sqft
14 Songsparrow Drive, Brampton, Ontario • L6Y 3Z8 • Fletcher's Creek South














