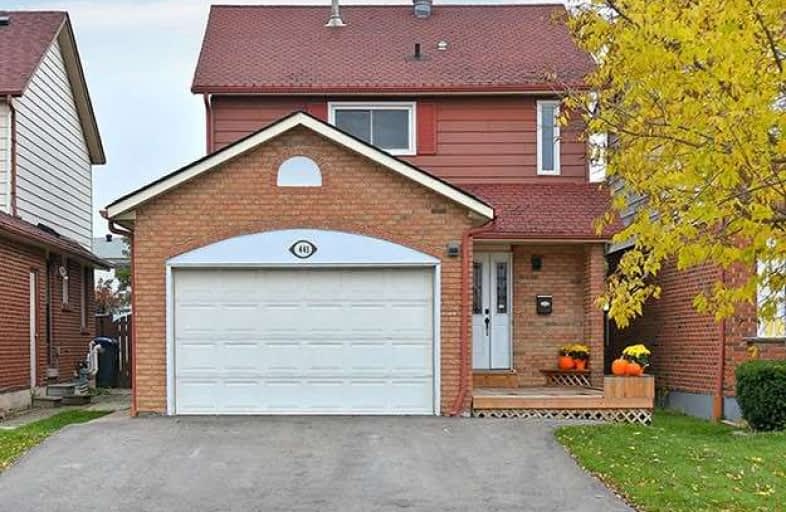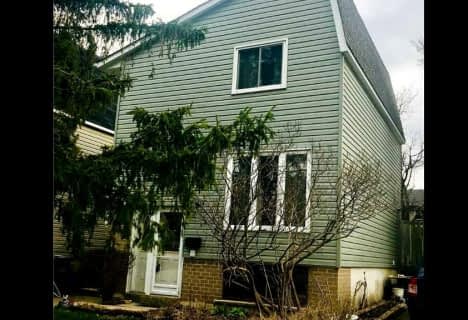
École élémentaire Carrefour des Jeunes
Elementary: Public
0.87 km
Gordon Graydon Senior Public School
Elementary: Public
0.75 km
St Anne Separate School
Elementary: Catholic
1.33 km
Arnott Charlton Public School
Elementary: Public
0.56 km
St Joachim Separate School
Elementary: Catholic
0.38 km
Kingswood Drive Public School
Elementary: Public
1.02 km
Archbishop Romero Catholic Secondary School
Secondary: Catholic
2.73 km
Central Peel Secondary School
Secondary: Public
1.67 km
Harold M. Brathwaite Secondary School
Secondary: Public
3.23 km
Heart Lake Secondary School
Secondary: Public
2.18 km
North Park Secondary School
Secondary: Public
1.53 km
Notre Dame Catholic Secondary School
Secondary: Catholic
1.61 km
$
$799,000
- 2 bath
- 3 bed
- 1500 sqft
14 Nancy McCredie Drive, Brampton, Ontario • L6X 2N5 • Brampton West
$
$818,888
- 2 bath
- 3 bed
- 1500 sqft
38 Nautical Drive, Brampton, Ontario • L6R 2H1 • Sandringham-Wellington














