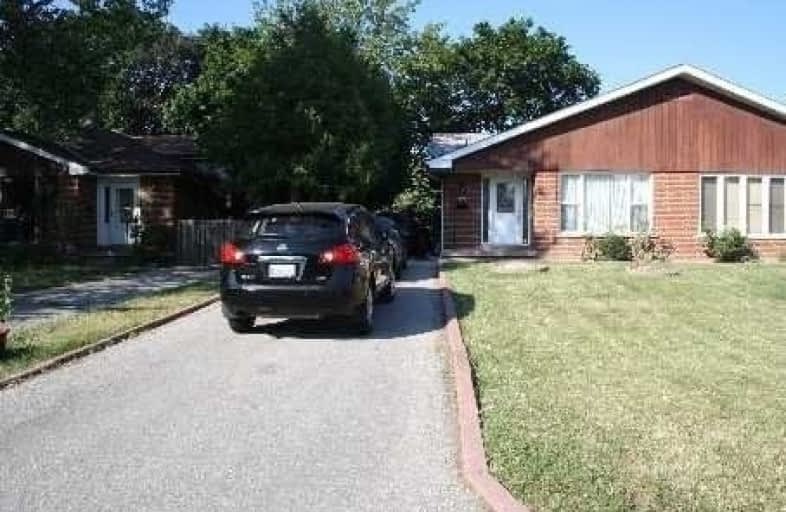
Birchbank Public School
Elementary: Public
0.76 km
Aloma Crescent Public School
Elementary: Public
0.25 km
Dorset Drive Public School
Elementary: Public
0.87 km
St John Fisher Separate School
Elementary: Catholic
0.50 km
Balmoral Drive Senior Public School
Elementary: Public
0.53 km
Earnscliffe Senior Public School
Elementary: Public
1.47 km
Judith Nyman Secondary School
Secondary: Public
3.25 km
Holy Name of Mary Secondary School
Secondary: Catholic
2.82 km
Chinguacousy Secondary School
Secondary: Public
3.58 km
Bramalea Secondary School
Secondary: Public
0.66 km
Turner Fenton Secondary School
Secondary: Public
4.02 km
St Thomas Aquinas Secondary School
Secondary: Catholic
3.24 km





