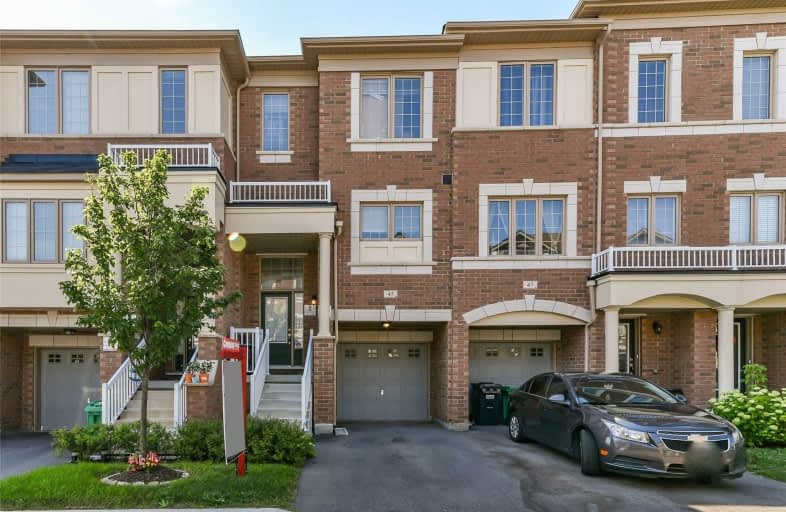
St Brigid School
Elementary: Catholic
0.85 km
St Monica Elementary School
Elementary: Catholic
1.28 km
Morton Way Public School
Elementary: Public
1.38 km
Copeland Public School
Elementary: Public
0.62 km
Roberta Bondar Public School
Elementary: Public
1.75 km
Churchville P.S. Elementary School
Elementary: Public
0.92 km
Archbishop Romero Catholic Secondary School
Secondary: Catholic
3.73 km
École secondaire Jeunes sans frontières
Secondary: Public
3.37 km
St Augustine Secondary School
Secondary: Catholic
0.56 km
Cardinal Leger Secondary School
Secondary: Catholic
3.66 km
Brampton Centennial Secondary School
Secondary: Public
2.15 km
David Suzuki Secondary School
Secondary: Public
2.35 km


