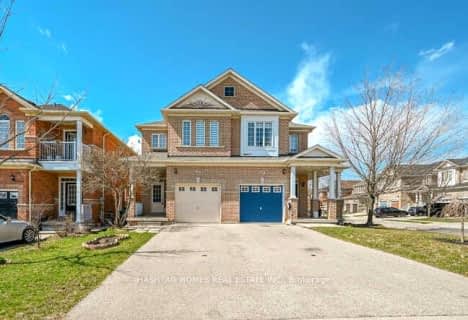
St Cecilia Elementary School
Elementary: Catholic
0.94 km
École élémentaire Carrefour des Jeunes
Elementary: Public
0.24 km
Arnott Charlton Public School
Elementary: Public
0.70 km
Sir John A. Macdonald Senior Public School
Elementary: Public
1.08 km
St Joachim Separate School
Elementary: Catholic
0.54 km
Kingswood Drive Public School
Elementary: Public
0.78 km
Archbishop Romero Catholic Secondary School
Secondary: Catholic
2.57 km
Central Peel Secondary School
Secondary: Public
1.88 km
Harold M. Brathwaite Secondary School
Secondary: Public
3.44 km
Heart Lake Secondary School
Secondary: Public
1.75 km
North Park Secondary School
Secondary: Public
2.16 km
Notre Dame Catholic Secondary School
Secondary: Catholic
1.40 km
$
$818,888
- 2 bath
- 3 bed
- 1500 sqft
38 Nautical Drive, Brampton, Ontario • L6R 2H1 • Sandringham-Wellington
$
$839,900
- 3 bath
- 3 bed
- 1500 sqft
36 Sparklett Crescent, Brampton, Ontario • L6Z 1M8 • Heart Lake East
$
$799,900
- 4 bath
- 3 bed
- 1500 sqft
72 Cheviot Crescent, Brampton, Ontario • L6Z 4G7 • Heart Lake East












