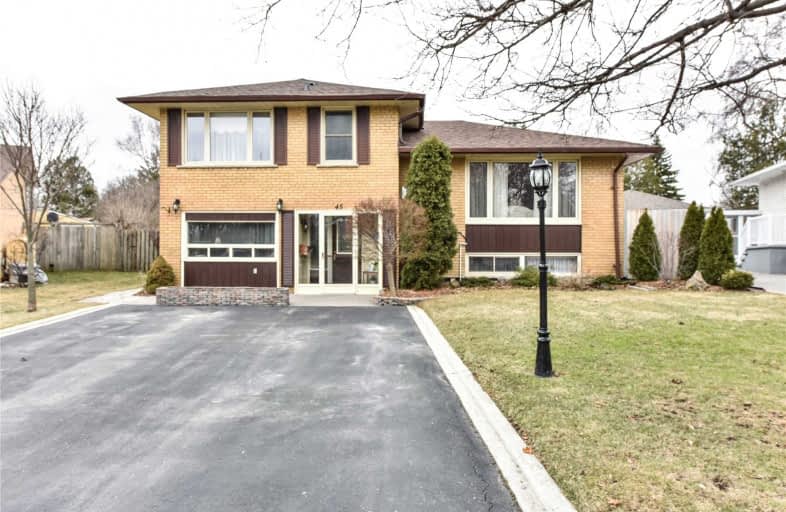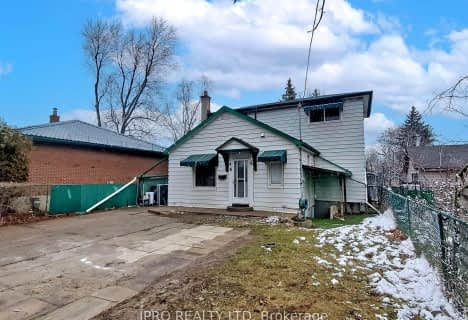
St Joseph School
Elementary: Catholic
0.19 km
Beatty-Fleming Sr Public School
Elementary: Public
0.26 km
Our Lady of Peace School
Elementary: Catholic
0.51 km
Northwood Public School
Elementary: Public
0.53 km
Queen Street Public School
Elementary: Public
0.87 km
Sir William Gage Middle School
Elementary: Public
0.81 km
Archbishop Romero Catholic Secondary School
Secondary: Catholic
1.93 km
St Augustine Secondary School
Secondary: Catholic
2.52 km
Cardinal Leger Secondary School
Secondary: Catholic
2.55 km
Brampton Centennial Secondary School
Secondary: Public
2.87 km
St. Roch Catholic Secondary School
Secondary: Catholic
2.20 km
David Suzuki Secondary School
Secondary: Public
1.00 km










