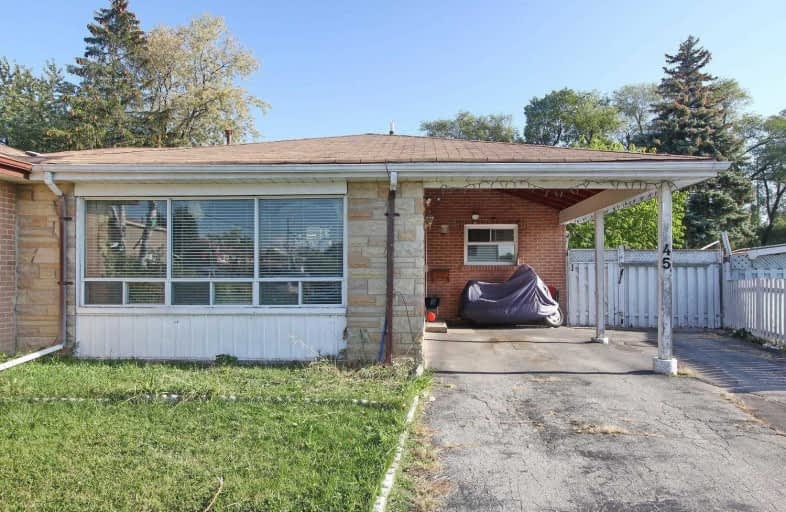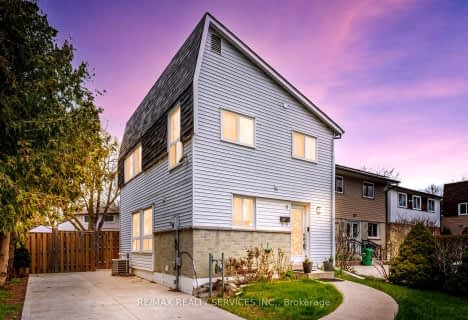
Fallingdale Public School
Elementary: Public
0.55 km
Georges Vanier Catholic School
Elementary: Catholic
1.05 km
St John Fisher Separate School
Elementary: Catholic
0.87 km
Balmoral Drive Senior Public School
Elementary: Public
1.02 km
Clark Boulevard Public School
Elementary: Public
0.79 km
Earnscliffe Senior Public School
Elementary: Public
0.68 km
Judith Nyman Secondary School
Secondary: Public
2.36 km
Holy Name of Mary Secondary School
Secondary: Catholic
1.86 km
Chinguacousy Secondary School
Secondary: Public
2.64 km
Bramalea Secondary School
Secondary: Public
0.31 km
North Park Secondary School
Secondary: Public
3.13 km
St Thomas Aquinas Secondary School
Secondary: Catholic
2.31 km
$
$799,500
- 2 bath
- 4 bed
- 1100 sqft
38 Huntingwood Crescent, Brampton, Ontario • L6S 1S6 • Central Park














