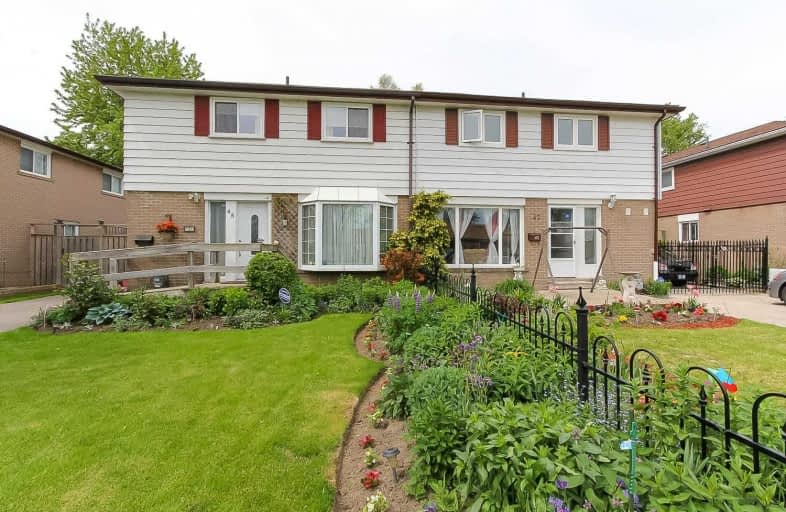
Fallingdale Public School
Elementary: Public
0.84 km
Aloma Crescent Public School
Elementary: Public
1.00 km
St John Fisher Separate School
Elementary: Catholic
0.57 km
Balmoral Drive Senior Public School
Elementary: Public
0.73 km
Clark Boulevard Public School
Elementary: Public
0.62 km
Earnscliffe Senior Public School
Elementary: Public
0.97 km
Judith Nyman Secondary School
Secondary: Public
2.50 km
Holy Name of Mary Secondary School
Secondary: Catholic
2.11 km
Chinguacousy Secondary School
Secondary: Public
2.83 km
Bramalea Secondary School
Secondary: Public
0.26 km
North Park Secondary School
Secondary: Public
3.07 km
St Thomas Aquinas Secondary School
Secondary: Catholic
2.59 km


