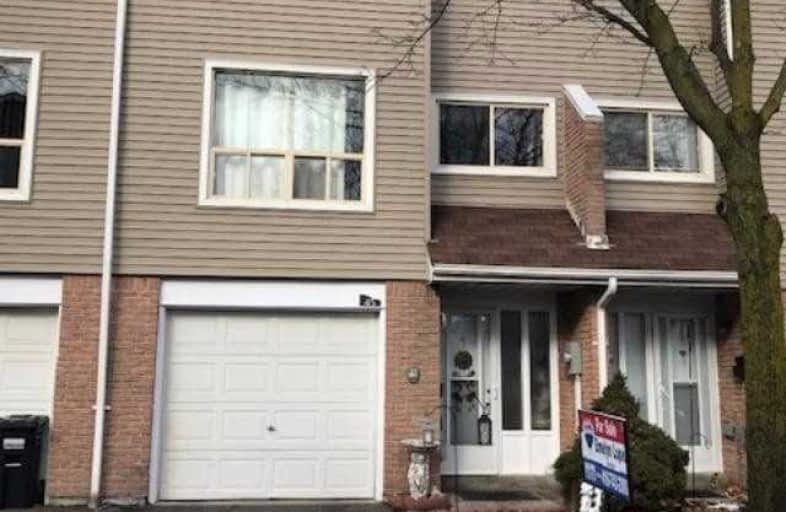Very Walkable
- Most errands can be accomplished on foot.
74
/100
Good Transit
- Some errands can be accomplished by public transportation.
51
/100
Bikeable
- Some errands can be accomplished on bike.
52
/100

Fallingdale Public School
Elementary: Public
1.03 km
Folkstone Public School
Elementary: Public
0.81 km
Eastbourne Drive Public School
Elementary: Public
0.47 km
Dorset Drive Public School
Elementary: Public
1.12 km
Cardinal Newman Catholic School
Elementary: Catholic
0.53 km
Earnscliffe Senior Public School
Elementary: Public
0.65 km
Judith Nyman Secondary School
Secondary: Public
2.74 km
Holy Name of Mary Secondary School
Secondary: Catholic
1.73 km
Ascension of Our Lord Secondary School
Secondary: Catholic
3.58 km
Chinguacousy Secondary School
Secondary: Public
2.74 km
Bramalea Secondary School
Secondary: Public
1.41 km
St Thomas Aquinas Secondary School
Secondary: Catholic
1.72 km
-
Chinguacousy Park
Central Park Dr (at Queen St. E), Brampton ON L6S 6G7 2.08km -
Humber Valley Parkette
282 Napa Valley Ave, Vaughan ON 11.69km -
Staghorn Woods Park
855 Ceremonial Dr, Mississauga ON 13.87km
-
Scotiabank
1985 Cottrelle Blvd (McVean & Cottrelle), Brampton ON L6P 2Z8 5.24km -
CIBC
380 Bovaird Dr E, Brampton ON L6Z 2S6 6.68km -
TD Bank Financial Group
130 Brickyard Way, Brampton ON L6V 4N1 7.11km



