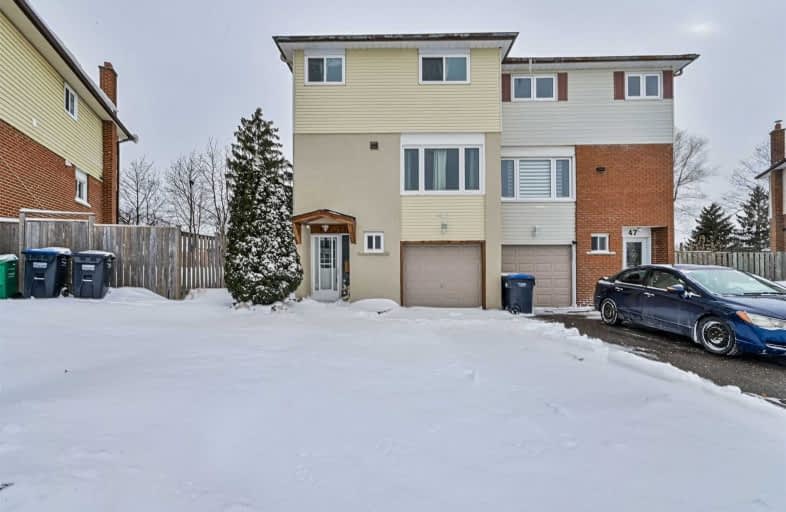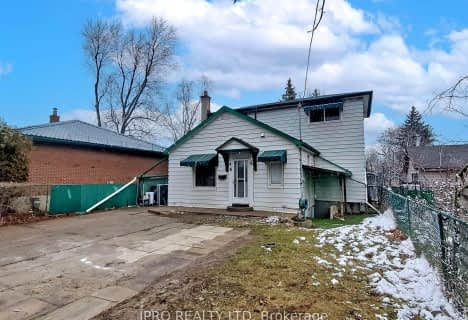
École élémentaire Carrefour des Jeunes
Elementary: Public
0.80 km
St Anne Separate School
Elementary: Catholic
0.37 km
Sir John A. Macdonald Senior Public School
Elementary: Public
0.18 km
St Joachim Separate School
Elementary: Catholic
1.36 km
Agnes Taylor Public School
Elementary: Public
0.87 km
Kingswood Drive Public School
Elementary: Public
0.22 km
Archbishop Romero Catholic Secondary School
Secondary: Catholic
1.65 km
Central Peel Secondary School
Secondary: Public
1.30 km
Cardinal Leger Secondary School
Secondary: Catholic
2.29 km
Heart Lake Secondary School
Secondary: Public
2.48 km
North Park Secondary School
Secondary: Public
2.65 km
Notre Dame Catholic Secondary School
Secondary: Catholic
2.29 km








