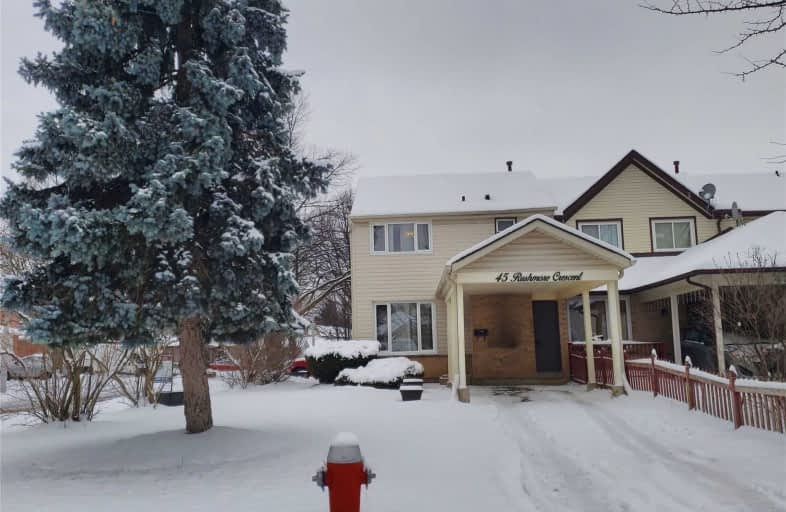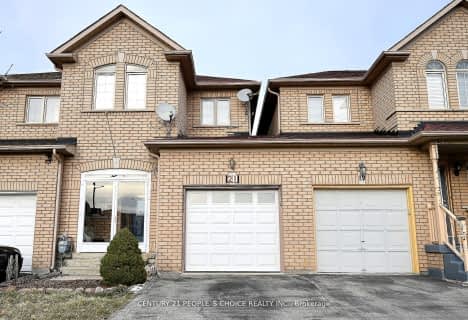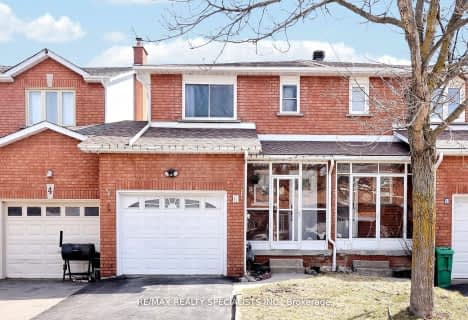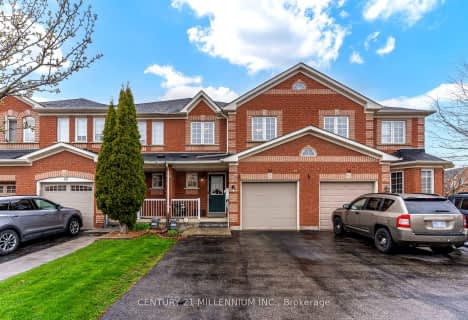
Sacred Heart Separate School
Elementary: Catholic
0.92 km
St Agnes Separate School
Elementary: Catholic
1.10 km
Esker Lake Public School
Elementary: Public
0.81 km
St Leonard School
Elementary: Catholic
1.14 km
Robert H Lagerquist Senior Public School
Elementary: Public
0.65 km
Terry Fox Public School
Elementary: Public
0.46 km
Harold M. Brathwaite Secondary School
Secondary: Public
1.52 km
Heart Lake Secondary School
Secondary: Public
1.82 km
North Park Secondary School
Secondary: Public
3.45 km
Notre Dame Catholic Secondary School
Secondary: Catholic
1.65 km
Louise Arbour Secondary School
Secondary: Public
3.37 km
St Marguerite d'Youville Secondary School
Secondary: Catholic
2.33 km
$
$799,777
- 3 bath
- 3 bed
20 Todmorden Drive, Brampton, Ontario • L7A 1M7 • Northwest Sandalwood Parkway
$
$699,000
- 2 bath
- 3 bed
- 1500 sqft
13-271 Richvale Drive South, Brampton, Ontario • L6Z 4W6 • Heart Lake East











