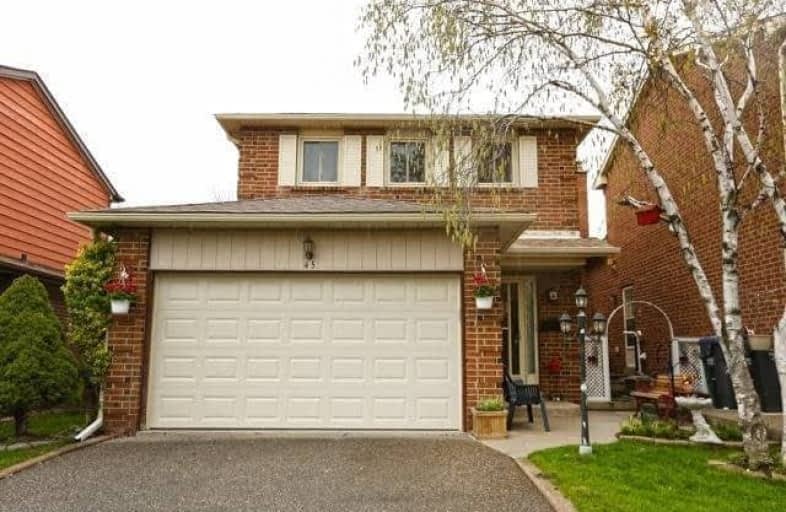
Sacred Heart Separate School
Elementary: Catholic
1.45 km
St Stephen Separate School
Elementary: Catholic
0.96 km
Somerset Drive Public School
Elementary: Public
0.85 km
St Leonard School
Elementary: Catholic
1.33 km
Robert H Lagerquist Senior Public School
Elementary: Public
1.50 km
Burnt Elm Public School
Elementary: Public
1.00 km
Parkholme School
Secondary: Public
2.95 km
Harold M. Brathwaite Secondary School
Secondary: Public
3.52 km
Heart Lake Secondary School
Secondary: Public
1.56 km
Notre Dame Catholic Secondary School
Secondary: Catholic
2.23 km
Fletcher's Meadow Secondary School
Secondary: Public
3.05 km
St Edmund Campion Secondary School
Secondary: Catholic
3.59 km


