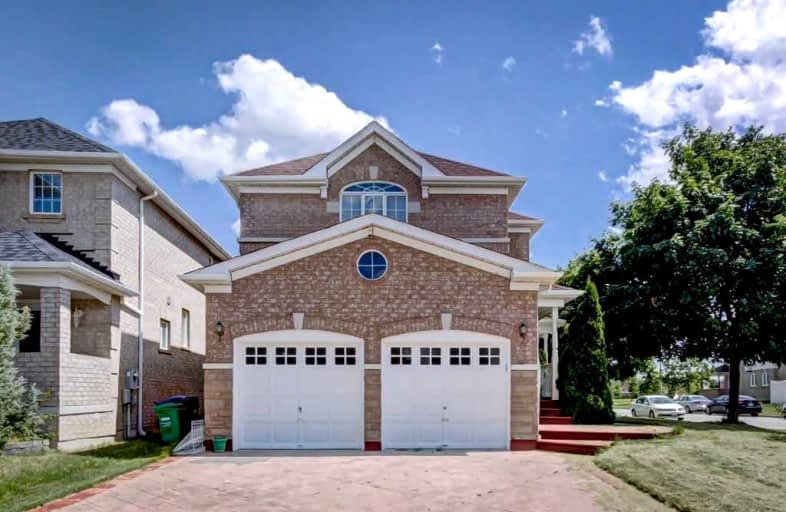
St Ursula Elementary School
Elementary: Catholic
0.43 km
St Angela Merici Catholic Elementary School
Elementary: Catholic
1.32 km
James Potter Public School
Elementary: Public
1.60 km
Edenbrook Hill Public School
Elementary: Public
1.25 km
Nelson Mandela P.S. (Elementary)
Elementary: Public
1.27 km
Homestead Public School
Elementary: Public
0.40 km
Jean Augustine Secondary School
Secondary: Public
2.81 km
Parkholme School
Secondary: Public
2.78 km
St. Roch Catholic Secondary School
Secondary: Catholic
1.57 km
Fletcher's Meadow Secondary School
Secondary: Public
2.47 km
David Suzuki Secondary School
Secondary: Public
2.13 km
St Edmund Campion Secondary School
Secondary: Catholic
2.49 km
$
$3,000
- 1 bath
- 4 bed
- 1100 sqft
Main-90 Kingsmere Crescent South, Brampton, Ontario • L6X 1Z4 • Northwood Park
$
$3,199
- 3 bath
- 4 bed
- 1500 sqft
74 Portstewart Crescent, Brampton, Ontario • L6X 0R6 • Credit Valley














