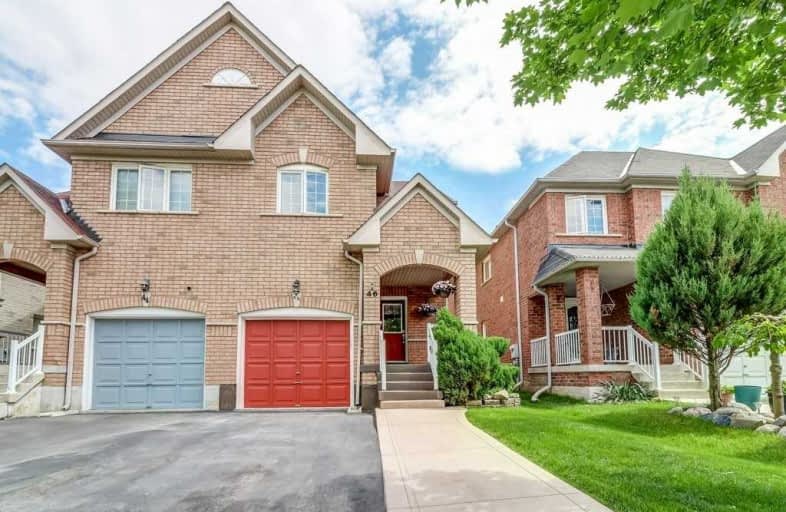
Dolson Public School
Elementary: Public
1.11 km
St. Daniel Comboni Catholic Elementary School
Elementary: Catholic
1.28 km
St. Aidan Catholic Elementary School
Elementary: Catholic
0.45 km
St. Bonaventure Catholic Elementary School
Elementary: Catholic
0.90 km
McCrimmon Middle School
Elementary: Public
0.89 km
Brisdale Public School
Elementary: Public
0.62 km
Jean Augustine Secondary School
Secondary: Public
2.91 km
Parkholme School
Secondary: Public
1.18 km
Heart Lake Secondary School
Secondary: Public
4.81 km
St. Roch Catholic Secondary School
Secondary: Catholic
3.37 km
Fletcher's Meadow Secondary School
Secondary: Public
1.15 km
St Edmund Campion Secondary School
Secondary: Catholic
0.68 km
$
$799,999
- 3 bath
- 3 bed
- 1500 sqft
4 Givemay Street, Brampton, Ontario • L7A 4N5 • Northwest Brampton




