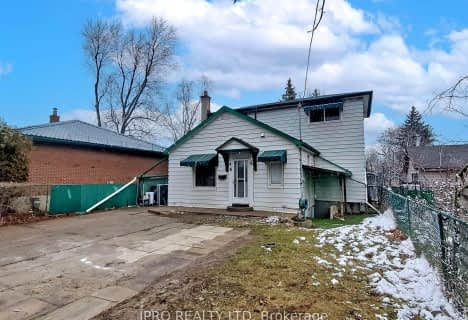
St Brigid School
Elementary: Catholic
0.16 km
Bishop Francis Allen Catholic School
Elementary: Catholic
1.53 km
St Monica Elementary School
Elementary: Catholic
1.15 km
Morton Way Public School
Elementary: Public
0.83 km
Copeland Public School
Elementary: Public
1.01 km
Ridgeview Public School
Elementary: Public
1.68 km
Archbishop Romero Catholic Secondary School
Secondary: Catholic
3.23 km
École secondaire Jeunes sans frontières
Secondary: Public
3.75 km
St Augustine Secondary School
Secondary: Catholic
0.28 km
Cardinal Leger Secondary School
Secondary: Catholic
3.06 km
Brampton Centennial Secondary School
Secondary: Public
1.46 km
David Suzuki Secondary School
Secondary: Public
2.44 km
$
$874,900
- 2 bath
- 3 bed
- 1100 sqft
70 Ravenscliff Court, Brampton, Ontario • L6X 4N9 • Northwood Park











