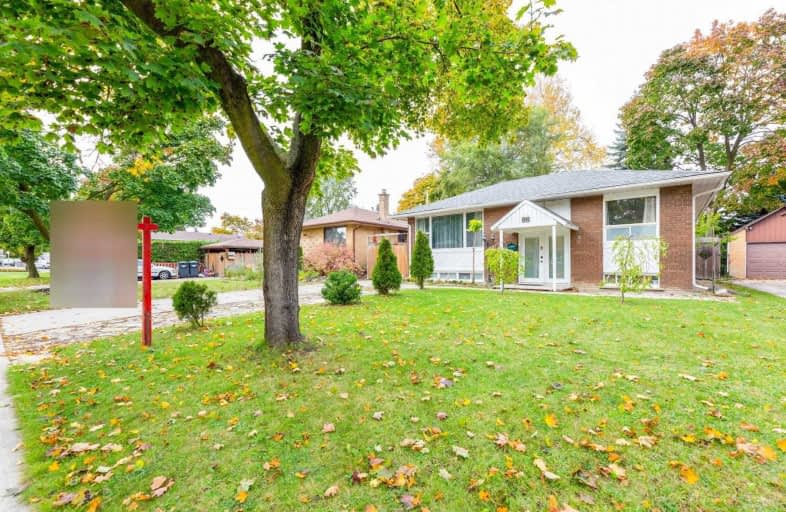
St Joseph School
Elementary: Catholic
0.21 km
Beatty-Fleming Sr Public School
Elementary: Public
0.18 km
Our Lady of Peace School
Elementary: Catholic
0.60 km
Northwood Public School
Elementary: Public
0.56 km
Queen Street Public School
Elementary: Public
0.93 km
Sir William Gage Middle School
Elementary: Public
0.86 km
Archbishop Romero Catholic Secondary School
Secondary: Catholic
1.86 km
St Augustine Secondary School
Secondary: Catholic
2.59 km
Cardinal Leger Secondary School
Secondary: Catholic
2.49 km
Brampton Centennial Secondary School
Secondary: Public
2.88 km
St. Roch Catholic Secondary School
Secondary: Catholic
2.26 km
David Suzuki Secondary School
Secondary: Public
1.09 km
$
$874,900
- 2 bath
- 3 bed
- 1100 sqft
70 Ravenscliff Court, Brampton, Ontario • L6X 4N9 • Northwood Park
$
$799,000
- 2 bath
- 3 bed
- 1500 sqft
14 Nancy McCredie Drive, Brampton, Ontario • L6X 2N5 • Brampton West














