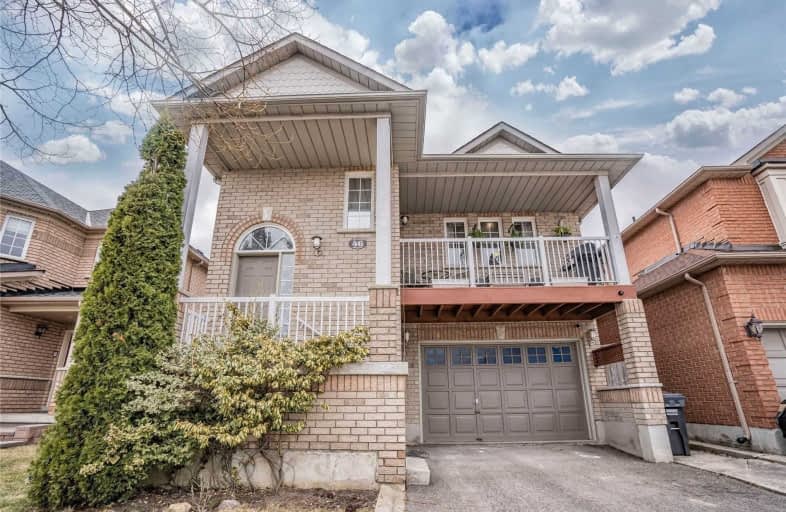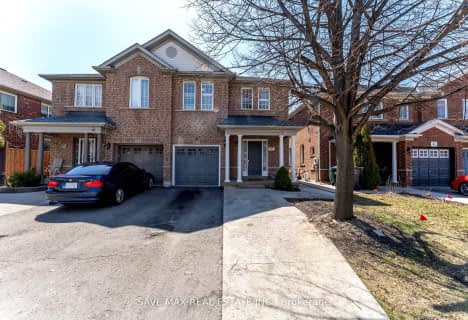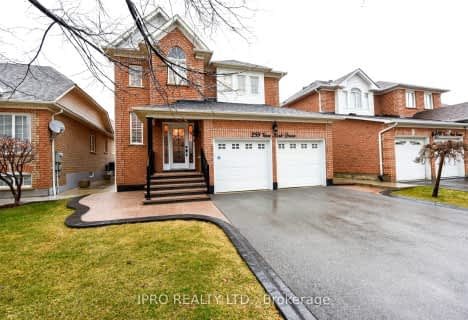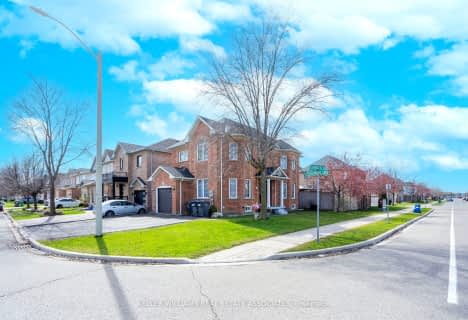
Mount Pleasant Village Public School
Elementary: PublicSt. Bonaventure Catholic Elementary School
Elementary: CatholicGuardian Angels Catholic Elementary School
Elementary: CatholicNelson Mandela P.S. (Elementary)
Elementary: PublicWorthington Public School
Elementary: PublicMcCrimmon Middle School
Elementary: PublicJean Augustine Secondary School
Secondary: PublicParkholme School
Secondary: PublicSt. Roch Catholic Secondary School
Secondary: CatholicFletcher's Meadow Secondary School
Secondary: PublicDavid Suzuki Secondary School
Secondary: PublicSt Edmund Campion Secondary School
Secondary: Catholic- 3 bath
- 3 bed
299 Van Kirk Drive, Brampton, Ontario • L7A 1M3 • Northwest Sandalwood Parkway
- 4 bath
- 3 bed
- 2000 sqft
49 Tiller Trail, Brampton, Ontario • L6X 4R6 • Fletcher's Creek Village
- 4 bath
- 4 bed
- 2000 sqft
86 Rockbrook Trail, Brampton, Ontario • L7A 4A8 • Northwest Brampton
- 4 bath
- 4 bed
- 2000 sqft
38 Clunburry Road, Brampton, Ontario • L7A 5B5 • Northwest Brampton
- 3 bath
- 3 bed
- 2000 sqft
320 Edenbrook Hill Drive, Brampton, Ontario • L7A 2L5 • Fletcher's Meadow
- 4 bath
- 4 bed
- 1500 sqft
85 Viceroy Crescent, Brampton, Ontario • L7A 1V4 • Northwest Sandalwood Parkway
- 3 bath
- 3 bed
- 1100 sqft
83 Bushmill Circle, Brampton, Ontario • L7A 0K6 • Fletcher's Meadow













