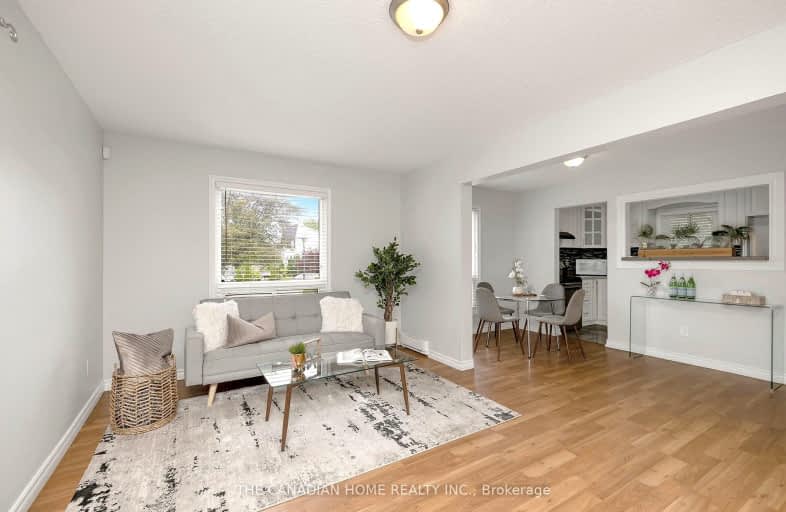
Hilldale Public School
Elementary: Public
1.10 km
Jefferson Public School
Elementary: Public
0.80 km
Grenoble Public School
Elementary: Public
0.27 km
St Jean Brebeuf Separate School
Elementary: Catholic
0.48 km
Goldcrest Public School
Elementary: Public
0.82 km
Greenbriar Senior Public School
Elementary: Public
0.43 km
Judith Nyman Secondary School
Secondary: Public
0.98 km
Holy Name of Mary Secondary School
Secondary: Catholic
0.51 km
Chinguacousy Secondary School
Secondary: Public
0.62 km
Bramalea Secondary School
Secondary: Public
2.65 km
North Park Secondary School
Secondary: Public
2.93 km
St Thomas Aquinas Secondary School
Secondary: Catholic
0.83 km
$
$799,500
- 2 bath
- 4 bed
- 1100 sqft
38 Huntingwood Crescent, Brampton, Ontario • L6S 1S6 • Central Park






