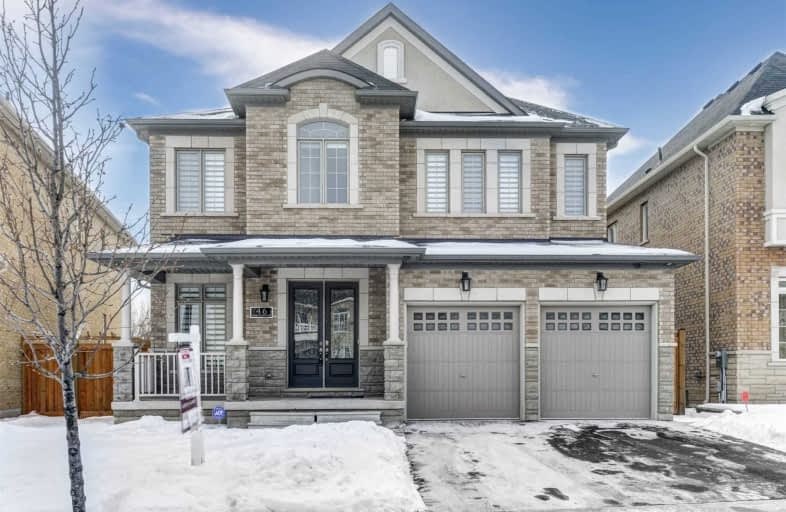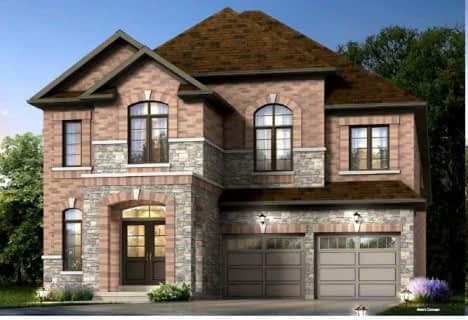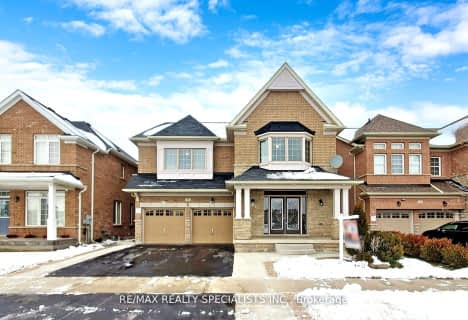
McClure PS (Elementary)
Elementary: PublicSpringbrook P.S. (Elementary)
Elementary: PublicSt. Jean-Marie Vianney Catholic Elementary School
Elementary: CatholicLorenville P.S. (Elementary)
Elementary: PublicJames Potter Public School
Elementary: PublicIngleborough (Elementary)
Elementary: PublicJean Augustine Secondary School
Secondary: PublicSt Augustine Secondary School
Secondary: CatholicSt. Roch Catholic Secondary School
Secondary: CatholicFletcher's Meadow Secondary School
Secondary: PublicDavid Suzuki Secondary School
Secondary: PublicSt Edmund Campion Secondary School
Secondary: Catholic- 5 bath
- 5 bed
- 3000 sqft
53 Heatherglen Drive, Brampton, Ontario • L6Y 5X2 • Credit Valley
- 4 bath
- 5 bed
- 2500 sqft
16 Brydon Crescent, Brampton, Ontario • L6X 3H3 • Northwood Park
- 3 bath
- 5 bed
- 2500 sqft
23 Chestnut Avenue, Brampton, Ontario • L6X 2A6 • Northwood Park
- 6 bath
- 5 bed
- 3000 sqft
68 Florette Place, Brampton, Ontario • L7A 3G5 • Fletcher's Meadow














